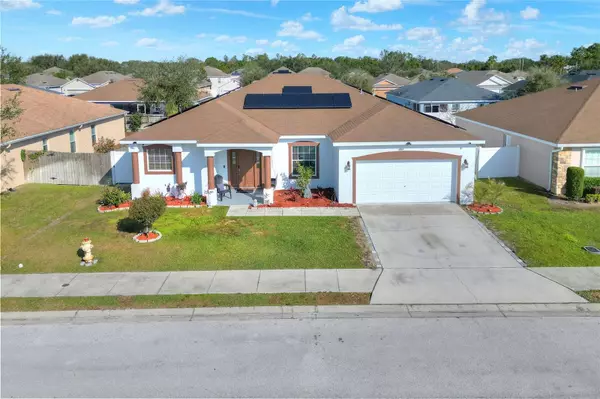1561 SHOREWOOD DR Auburndale, FL 33823
UPDATED:
01/20/2025 09:40 PM
Key Details
Property Type Single Family Home
Sub Type Single Family Residence
Listing Status Active
Purchase Type For Sale
Square Footage 2,320 sqft
Price per Sqft $193
Subdivision Berkley Reserve Rep
MLS Listing ID L4950032
Bedrooms 4
Full Baths 2
HOA Fees $400/ann
HOA Y/N Yes
Originating Board Stellar MLS
Year Built 2017
Annual Tax Amount $2,790
Lot Size 7,840 Sqft
Acres 0.18
Property Description
The home's generous 2,320 square feet encompasses four well-appointed bedrooms, each boasting walk-in closets, and two elegantly updated bathrooms featuring contemporary vanity mirrors. The primary bedroom offers a serene retreat, while the additional bedrooms provide ample space for family members or home office possibilities.
Situated in a coveted neighborhood between Tampa and Orlando, this property offers convenient access to Interstate 4, making commuting a breeze. Notable nearby attractions include Florida Polytechnic University, the vibrant Lake Myrtle Sports Park, and the well-stocked Publix Super Market at Lake Juliana.
Modern amenities abound, including a ADT security system and ambient audio lighting. The home's exterior features a durable vinyl fence, practical storage shed, and an inviting screened patio complemented by newly installed pavers. The two-car garage provides generous space for vehicles and storage.
The property's low homeowner association fees and included appliances add to its appeal. Recently refreshed with interior and exterior paint, this turnkey residence stands ready to welcome its new owners to a lifestyle of comfort and convenience in one of Central Florida's most desirable locations.
Location
State FL
County Polk
Community Berkley Reserve Rep
Rooms
Other Rooms Family Room, Formal Dining Room Separate
Interior
Interior Features Ceiling Fans(s), Eat-in Kitchen, Split Bedroom, Tray Ceiling(s), Walk-In Closet(s)
Heating Electric, Solar
Cooling Central Air
Flooring Carpet, Laminate
Fireplace false
Appliance Dishwasher, Disposal, Dryer, Microwave, Refrigerator
Laundry Laundry Room
Exterior
Exterior Feature Irrigation System, Sidewalk, Sprinkler Metered, Storage
Garage Spaces 2.0
Fence Vinyl
Utilities Available Cable Connected, Public
Roof Type Shingle
Attached Garage true
Garage true
Private Pool No
Building
Entry Level One
Foundation Slab
Lot Size Range 0 to less than 1/4
Sewer Public Sewer
Water None
Structure Type Stucco
New Construction false
Schools
Elementary Schools Berkley Elem
Middle Schools Stambaugh Middle
High Schools Auburndale High School
Others
Pets Allowed Cats OK, Dogs OK
Senior Community No
Ownership Fee Simple
Monthly Total Fees $33
Acceptable Financing Cash, Conventional, FHA, VA Loan
Membership Fee Required Required
Listing Terms Cash, Conventional, FHA, VA Loan
Special Listing Condition None




