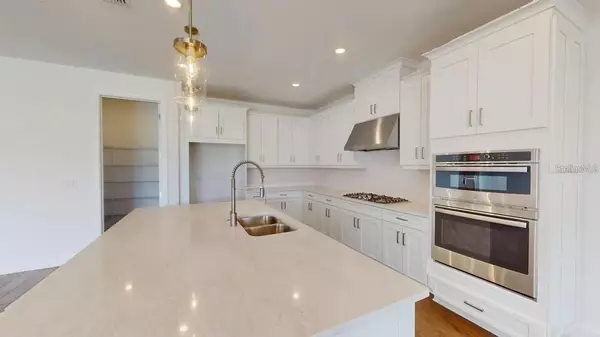4911 CASERTA CT Palmetto, FL 34221
UPDATED:
01/22/2025 09:25 PM
Key Details
Property Type Single Family Home
Sub Type Single Family Residence
Listing Status Active
Purchase Type For Rent
Square Footage 1,886 sqft
Subdivision Esplanade North At Artisan Lakes Subph I
MLS Listing ID A4637078
Bedrooms 3
Full Baths 2
HOA Y/N No
Originating Board Stellar MLS
Year Built 2024
Lot Size 6,969 Sqft
Acres 0.16
Property Description
As you enter through the welcoming foyer, you'll immediately notice the attention to detail and open design that creates a seamless flow throughout the home. The foyer leads into a bright and expansive gathering room, ideal for hosting friends and family or enjoying quiet evenings at home. Adjacent to the gathering room, you'll find two secondary bedrooms, perfect for family members or guests, along with a conveniently located hallway that guides you to the laundry room.
The heart of this home lies in the stunning designer kitchen, where culinary creativity meets everyday practicality. Overlooking the central living and dining areas, the kitchen serves as a hub for entertainment and connection, with stylish finishes and ample workspace to inspire your inner chef.
Outdoor living takes center stage with spaces designed for both vibrant entertaining and serene relaxation. Whether you're hosting a weekend barbecue or enjoying a peaceful evening under the stars, the outdoor areas is a perfect extension of the home's living space.
The private owner's suite, situated beyond the gathering room, provides a serene retreat. The suite is enhanced by a bay window option that adds a touch of luxury, flooding the room with natural light and creating a cozy nook for relaxation. The ensuite bathroom is both functional and elegant, designed to pamper and rejuvenate.
This home also offers a variety of structural options to tailor it to your unique needs and lifestyle. Choose from features such as a gourmet kitchen upgrade, an extended covered lanai, an outdoor kitchen rough-in, 8' interior doors, a pocket sliding glass door, and a pre-plumbed future laundry sink. These options make it easy to customize your home and create the perfect space for your family.
Discover the perfect blend of contemporary design, comfort, and versatility in the Azzurro floor plan—where every detail has been carefully crafted to make your dream home a reality.
Location
State FL
County Manatee
Community Esplanade North At Artisan Lakes Subph I
Interior
Interior Features High Ceilings, Open Floorplan, Split Bedroom, Walk-In Closet(s), Window Treatments
Heating Central
Cooling Central Air
Furnishings Unfurnished
Appliance Built-In Oven, Cooktop, Dishwasher, Dryer, Gas Water Heater, Microwave, Range, Range Hood, Refrigerator, Tankless Water Heater, Washer, Water Filtration System
Laundry Inside
Exterior
Garage Spaces 2.0
Community Features Clubhouse, Dog Park, Fitness Center, Gated Community - No Guard, Golf Carts OK, Irrigation-Reclaimed Water, Playground, Pool, Sidewalks, Tennis Courts
Amenities Available Cable TV, Clubhouse, Fence Restrictions, Fitness Center, Gated, Pickleball Court(s), Pool, Spa/Hot Tub, Tennis Court(s), Vehicle Restrictions
Attached Garage true
Garage true
Private Pool No
Building
Entry Level One
New Construction true
Others
Pets Allowed Pet Deposit
Senior Community No
Pet Size Very Small (Under 15 Lbs.)
Membership Fee Required None
Num of Pet 1




