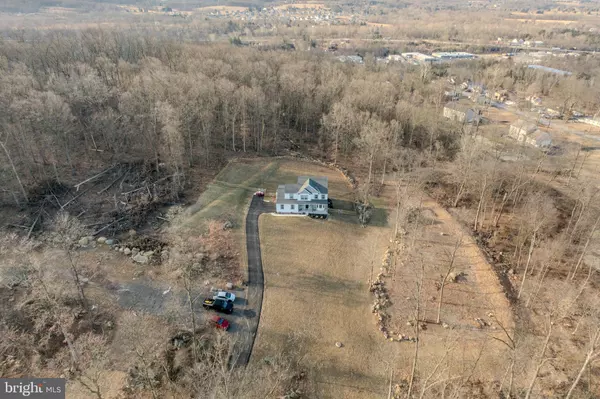318 DOUGLASS DR Douglassville, PA 19518
UPDATED:
02/21/2025 06:33 PM
Key Details
Property Type Single Family Home
Sub Type Detached
Listing Status Active
Purchase Type For Sale
Square Footage 3,394 sqft
Price per Sqft $232
Subdivision Forest Hills
MLS Listing ID PABK2053666
Style Colonial,Traditional
Bedrooms 4
Full Baths 2
Half Baths 1
HOA Y/N N
Abv Grd Liv Area 3,394
Originating Board BRIGHT
Year Built 2023
Annual Tax Amount $11,714
Tax Year 2024
Lot Size 10.540 Acres
Acres 10.54
Lot Dimensions 0.00 x 0.00
Property Sub-Type Detached
Property Description
As you enter through the covered front porch, you'll be greeted by a warm foyer that invites you to create your own space—ideal for an office, playroom, or whatever suits your lifestyle. Conveniently located off the foyer is a half bath and a laundry/mudroom that provides access to the spacious two-car sideload garage.
The heart of the home is the expansive main living area, enhanced by added square footage and a seamless flow created by the removal of the knee wall. This open space is perfect for entertaining, with a well-appointed kitchen that features generous counter and cabinet space for all your meal prep and storage needs. The large center island not only adds functionality but also offers additional seating alongside the dining area. The kitchen is adorned with a stunning herringbone mosaic tile backsplash and elegant quartz countertops in a tasteful neutral palette.
On chilly winter evenings, cozy up next to the gas fireplace with a stone surround, or step through the glass doors to your fenced backyard, where you can enjoy the beauty of nature just outside your door. Abundant windows throughout the home invite natural light, creating a warm and inviting atmosphere.
Upstairs, you'll find three guest bedrooms sharing a full bath, along with a spacious master suite that features a walk-in closet and a private ensuite bathroom. This home is conveniently located near the 422 corridor, providing easy access to major roadways, recreational activities, and shopping options, all within a short drive. Families will appreciate being part of the Boyertown school district.
Experience the perfect blend of modern comfort and natural beauty in this exceptional property!
Location
State PA
County Berks
Area Douglas Twp (10241)
Zoning RESIDENTIAL
Direction North
Rooms
Basement Poured Concrete, Full, Sump Pump, Unfinished, Rough Bath Plumb
Main Level Bedrooms 4
Interior
Interior Features Attic, Bathroom - Stall Shower, Bathroom - Tub Shower, Bathroom - Walk-In Shower, Breakfast Area, Combination Kitchen/Living, Family Room Off Kitchen, Floor Plan - Open, Kitchen - Island, Kitchen - Table Space, Pantry, Recessed Lighting, Walk-in Closet(s), Window Treatments
Hot Water Propane
Heating Forced Air
Cooling Central A/C
Fireplaces Number 1
Fireplaces Type Stone, Gas/Propane
Inclusions Appliances negotiable
Equipment Dishwasher, Built-In Microwave, Cooktop, Dryer - Electric, Exhaust Fan, Energy Efficient Appliances, ENERGY STAR Clothes Washer, ENERGY STAR Dishwasher, ENERGY STAR Freezer, ENERGY STAR Refrigerator, Oven - Self Cleaning, Oven/Range - Electric, Refrigerator, Stainless Steel Appliances, Washer, Water Heater
Furnishings No
Fireplace Y
Appliance Dishwasher, Built-In Microwave, Cooktop, Dryer - Electric, Exhaust Fan, Energy Efficient Appliances, ENERGY STAR Clothes Washer, ENERGY STAR Dishwasher, ENERGY STAR Freezer, ENERGY STAR Refrigerator, Oven - Self Cleaning, Oven/Range - Electric, Refrigerator, Stainless Steel Appliances, Washer, Water Heater
Heat Source Propane - Leased
Laundry Main Floor
Exterior
Exterior Feature Porch(es)
Parking Features Garage - Side Entry, Built In, Garage Door Opener, Inside Access
Garage Spaces 2.0
Fence Partially
Utilities Available Electric Available, Propane, Water Available
Water Access N
View Garden/Lawn, Trees/Woods, Valley
Roof Type Shingle
Accessibility None
Porch Porch(es)
Attached Garage 2
Total Parking Spaces 2
Garage Y
Building
Lot Description Backs to Trees, Front Yard, Landscaping, Partly Wooded, Premium, Private, Rear Yard, Secluded, SideYard(s), Trees/Wooded, Cleared
Story 2
Foundation Block, Slab, Wood
Sewer On Site Septic
Water Public
Architectural Style Colonial, Traditional
Level or Stories 2
Additional Building Above Grade, Below Grade
New Construction N
Schools
School District Boyertown Area
Others
Pets Allowed Y
Senior Community No
Tax ID 41-5364-16-93-3023
Ownership Fee Simple
SqFt Source Assessor
Security Features 24 hour security,Carbon Monoxide Detector(s),Motion Detectors,Smoke Detector,Monitored
Acceptable Financing Cash, Conventional, FHA, VA
Listing Terms Cash, Conventional, FHA, VA
Financing Cash,Conventional,FHA,VA
Special Listing Condition Standard
Pets Allowed No Pet Restrictions




