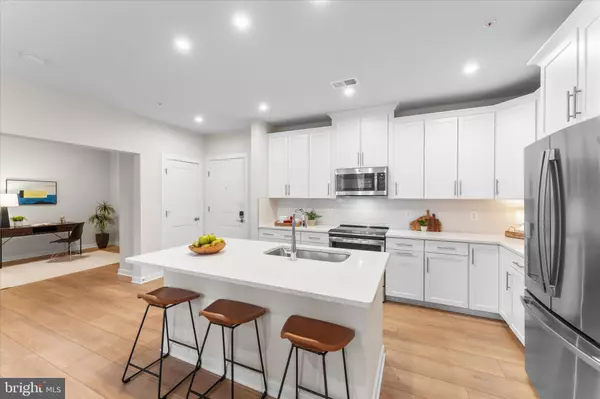1669 BANDIT LOOP #206A Reston, VA 20190
OPEN HOUSE
Sun Feb 23, 2:00pm - 4:00pm
UPDATED:
02/22/2025 12:37 PM
Key Details
Property Type Condo
Sub Type Condo/Co-op
Listing Status Active
Purchase Type For Sale
Square Footage 1,314 sqft
Price per Sqft $471
Subdivision Tall Oaks
MLS Listing ID VAFX2222662
Style Contemporary,Traditional
Bedrooms 2
Full Baths 2
Condo Fees $533/mo
HOA Fees $828/ann
HOA Y/N Y
Abv Grd Liv Area 1,314
Originating Board BRIGHT
Year Built 2022
Annual Tax Amount $7,101
Tax Year 2024
Lot Dimensions 0.00 x 0.00
Property Sub-Type Condo/Co-op
Property Description
Only 1 Mile to the Wiehle-Reston East Metro Station on the Silver Line - 1.7 Miles to Plaza America anchored by Whole Foods - 2 Miles to Reston Town Center - 2.6 Miles to the new Reston Wegmans off Reston Pkwy - Less than 2 Miles to Lake Anne Plaza Shops & Restaurants - 2.1 Miles to Harris Teeter in Spectrum Center - Under 3 Miles to North Point Village Center and Giant - Under 9 Miles to Dulles International Airport - Tall Oaks HOA Pool is directly in front of the Community
Reston Association Amenities include includes use of 15 outdoor swimming pools, 52 tennis courts, 35 tot lots, 30 multi-purpose courts and 22 ball fields as well as 55 miles of paved pathways and natural surface trails
2 Reserved Underground Garage Parking Spaces (#3 and #31) - Fairfax County Connector Bus Stop Route 558 is 1/3 of a Mile from your new Condo - Next Stop is the Metro
Location
State VA
County Fairfax
Zoning 330
Rooms
Other Rooms Living Room, Dining Room, Primary Bedroom, Bedroom 2, Kitchen, Foyer, Office, Bathroom 2, Primary Bathroom
Main Level Bedrooms 2
Interior
Interior Features Bathroom - Walk-In Shower, Dining Area, Elevator, Entry Level Bedroom, Floor Plan - Open, Flat, Kitchen - Gourmet, Kitchen - Island, Pantry, Upgraded Countertops, Walk-in Closet(s), Window Treatments
Hot Water Electric
Heating Forced Air
Cooling Central A/C
Equipment Stainless Steel Appliances, Refrigerator, Icemaker, Oven/Range - Electric, Built-In Microwave, Dishwasher, Washer - Front Loading, Dryer - Front Loading
Fireplace N
Window Features Double Pane
Appliance Stainless Steel Appliances, Refrigerator, Icemaker, Oven/Range - Electric, Built-In Microwave, Dishwasher, Washer - Front Loading, Dryer - Front Loading
Heat Source Electric
Laundry Dryer In Unit, Has Laundry, Main Floor, Washer In Unit
Exterior
Exterior Feature Deck(s)
Parking Features Underground, Basement Garage
Garage Spaces 2.0
Amenities Available Jog/Walk Path
Water Access N
View Trees/Woods
Accessibility 36\"+ wide Halls, 32\"+ wide Doors, Doors - Lever Handle(s), Doors - Swing In, Level Entry - Main
Porch Deck(s)
Total Parking Spaces 2
Garage Y
Building
Lot Description Backs to Trees
Story 1
Unit Features Garden 1 - 4 Floors
Sewer Public Sewer
Water Public
Architectural Style Contemporary, Traditional
Level or Stories 1
Additional Building Above Grade, Below Grade
Structure Type 9'+ Ceilings
New Construction N
Schools
School District Fairfax County Public Schools
Others
Pets Allowed Y
HOA Fee Include Pool(s)
Senior Community No
Tax ID 0172 44 0206A
Ownership Condominium
Security Features Main Entrance Lock
Special Listing Condition Standard
Pets Allowed Size/Weight Restriction
Virtual Tour https://openhousemediaco.hd.pics/1669BanditLoop/idx




