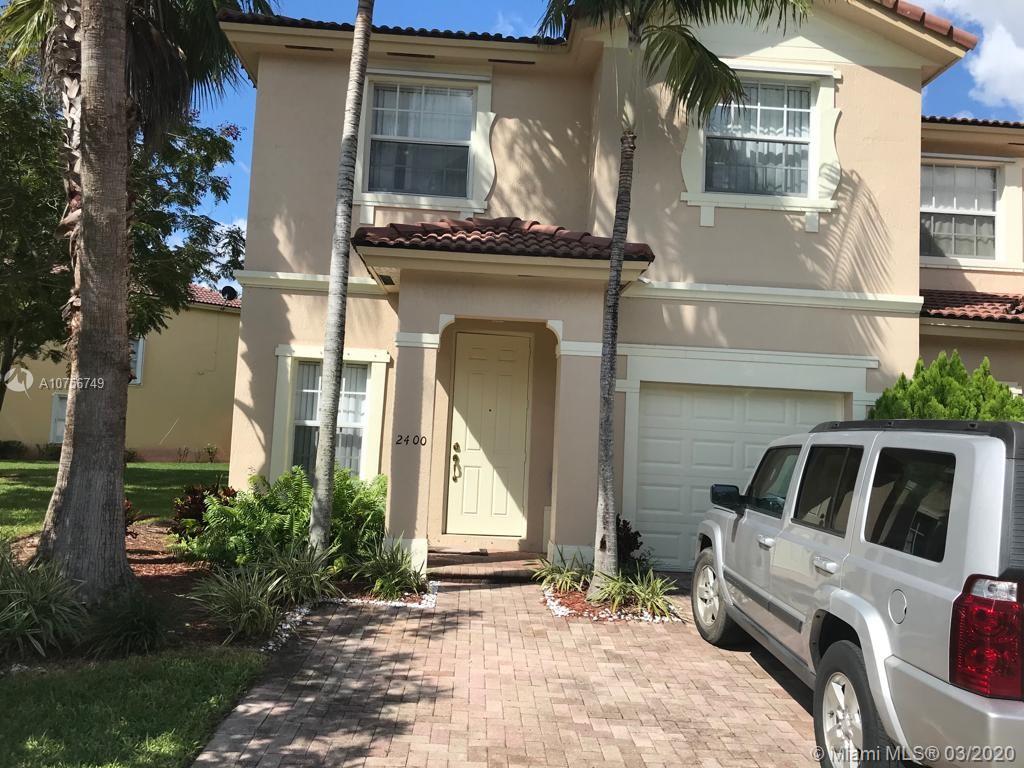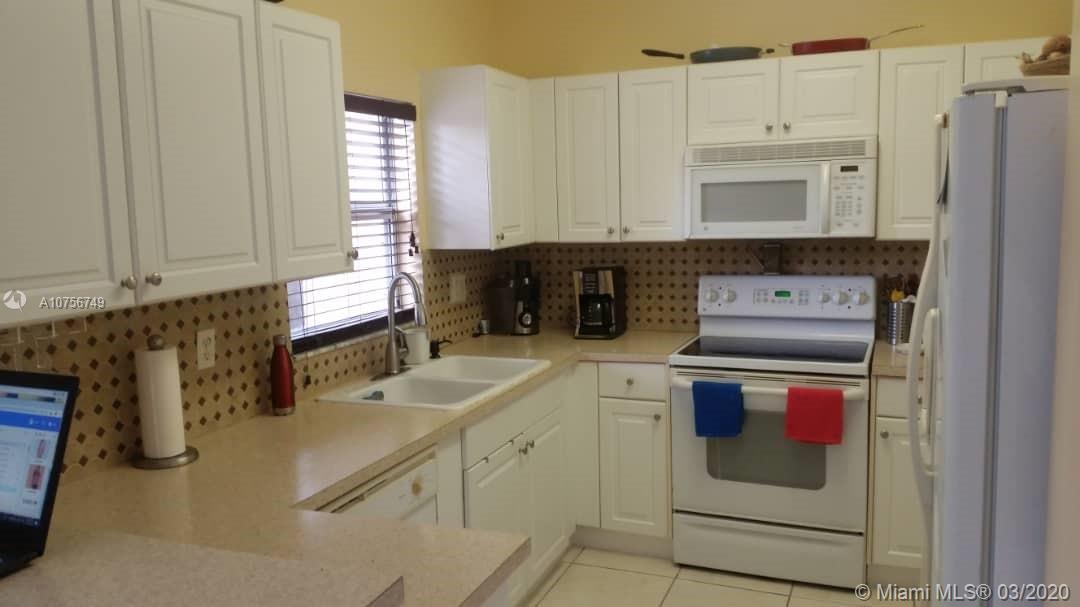For more information regarding the value of a property, please contact us for a free consultation.
2400 NE 42nd Ave Homestead, FL 33033
Want to know what your home might be worth? Contact us for a FREE valuation!

Our team is ready to help you sell your home for the highest possible price ASAP
Key Details
Sold Price $225,000
Property Type Single Family Home
Sub Type Single Family Residence
Listing Status Sold
Purchase Type For Sale
Square Footage 1,651 sqft
Price per Sqft $136
Subdivision Floridian Isles
MLS Listing ID A10756749
Sold Date 07/23/20
Style Two Story
Bedrooms 4
Full Baths 2
Half Baths 1
Construction Status Resale
HOA Fees $159/mo
HOA Y/N Yes
Year Built 2003
Annual Tax Amount $4,635
Tax Year 2019
Contingent Sale Of Other Property
Lot Size 2,429 Sqft
Property Description
Floridian Isles Community!!! Location Location!! Don miss this spacious and cozy 4 Bedroom, 2.5 Bath Townhouse, 1 Car Garage. Neutral color paint throughout, Separate Living room and Dining room, 1st floor with ceramic tile, white cabinets with , all bedrooms upstairs, all appliances included, Garage with garage opener. Beautiful back yard porch with fence. Gated community amenities, community pool and clubhouse. Located just minutes from shopping store, shopping plazas, restaurant and high ways
Location
State FL
County Miami-dade County
Community Floridian Isles
Area 79
Direction Take Turnpike, Exit 2 and SW 312th St/NE 8th St/Campbell Dr . Take the State Rte 821 ramp to Turnpike N. Take exit 2 for Campbell Dr/SW 312th St. Keep right at the fork and merge onto SW 312th St/NE 8th St/Campbell Dr. Drive to NE 42nd Ave
Interior
Interior Features Eat-in Kitchen, Family/Dining Room, First Floor Entry, Pantry, Walk-In Closet(s)
Heating Central
Cooling Ceiling Fan(s)
Flooring Carpet, Ceramic Tile
Appliance Dryer, Dishwasher, Electric Range, Disposal, Microwave, Refrigerator, Washer
Laundry Washer Hookup, Dryer Hookup
Exterior
Exterior Feature Fence
Garage Spaces 1.0
Pool None, Community
Community Features Clubhouse, Maintained Community, Park, Pool, Sidewalks
View Garden
Roof Type Shingle
Garage Yes
Building
Lot Description Sprinklers Automatic, < 1/4 Acre
Faces Northeast
Story 2
Sewer Public Sewer
Water Public
Architectural Style Two Story
Level or Stories Two
Structure Type Other
Construction Status Resale
Others
Pets Allowed Size Limit, Yes
Senior Community Yes
Tax ID 10-79-03-029-1220
Acceptable Financing Cash, Conventional, FHA, VA Loan
Listing Terms Cash, Conventional, FHA, VA Loan
Financing Conventional
Pets Allowed Size Limit, Yes
Read Less
Bought with Galiano Realty Group



