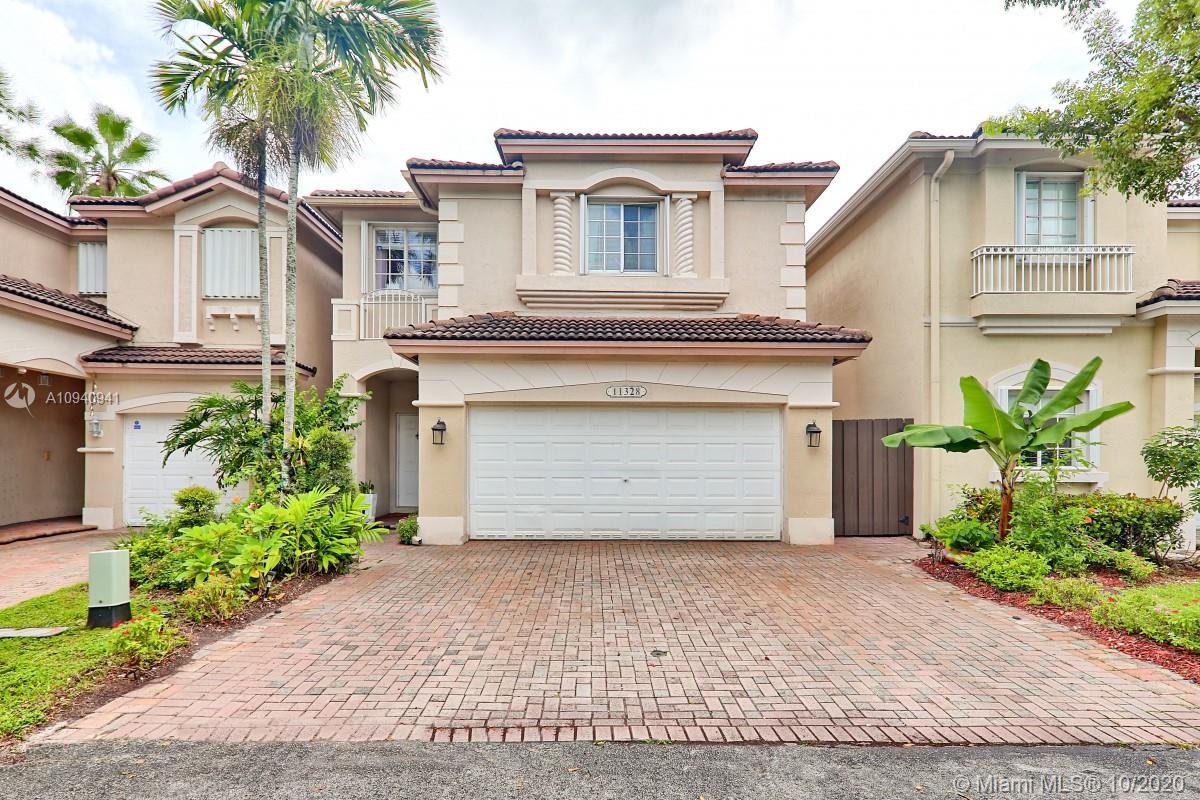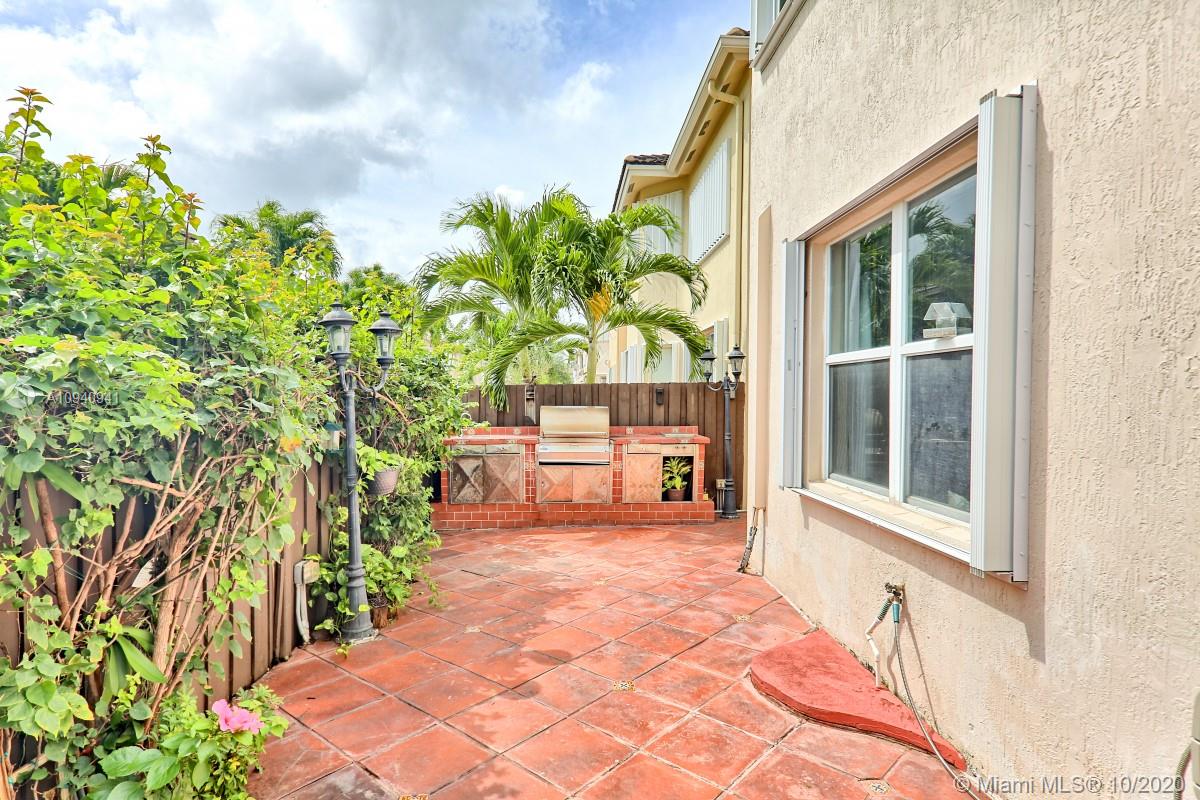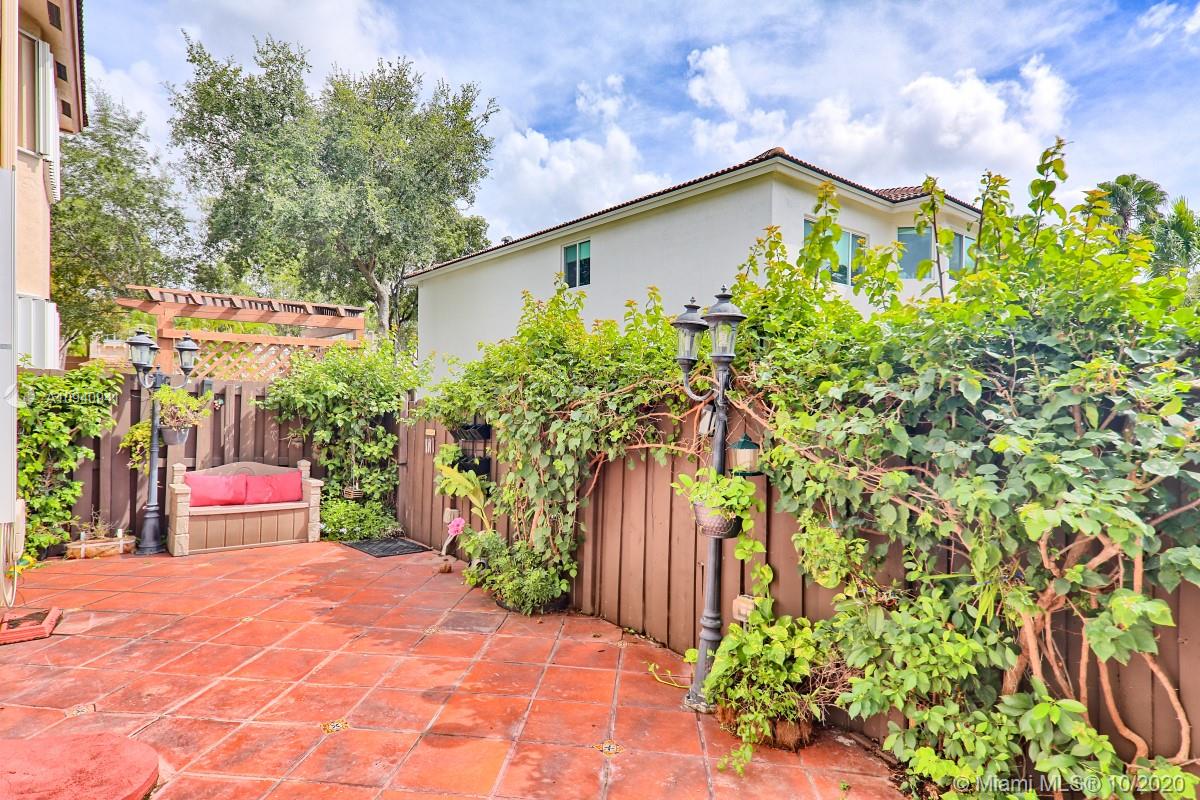For more information regarding the value of a property, please contact us for a free consultation.
11328 NW 73rd Ter Doral, FL 33178
Want to know what your home might be worth? Contact us for a FREE valuation!

Our team is ready to help you sell your home for the highest possible price ASAP
Key Details
Sold Price $459,000
Property Type Single Family Home
Sub Type Single Family Residence
Listing Status Sold
Purchase Type For Sale
Square Footage 2,140 sqft
Price per Sqft $214
Subdivision Doral Isles Martinique
MLS Listing ID A10940941
Sold Date 01/30/21
Style Detached,Two Story
Bedrooms 4
Full Baths 2
Half Baths 1
Construction Status Resale
HOA Fees $388/mo
HOA Y/N Yes
Year Built 2001
Annual Tax Amount $5,740
Tax Year 2019
Contingent No Contingencies
Lot Size 2,720 Sqft
Property Description
Updated Doral Isles beauty with resort-style living. 4 bedrooms , 3 bathrooms, Kingston LHG exclusive Plan, very few units in Doral Isles. Two car garage, Italian porcelain tiles downstairs, laminated wood f. floors upstairs. High Impact accordion shutters. Stainless steel appliances. Granite counter top Design lighting. Barbecue built. Ceramic tiles throughout back yard. Renovated half bath. Fenced in garbage storage in front. Must see! ONLY 2 OF THIS BEST MODEL AVAILABLE. Flooring: porcelain tiles downstairs Floor, laminated Wood f. Floors upstairs Cooling: Central Cooling,Electric Cooling Heating: Central Heat,Electric Heat. Equip/Appliance: Dishwasher,Disposal,Dryer,Electric Water Heater,Fire Alarm,Separate Freezer Included,Icemaker,Electric Range,Refrigerator,Smoke Detector.
Location
State FL
County Miami-dade County
Community Doral Isles Martinique
Area 30
Direction Turn right onto NW 72nd Terrace Turn left onto NW 113th Ct Turn left onto NW 73rd Terrace Destination will be on the left
Interior
Interior Features Closet Cabinetry, French Door(s)/Atrium Door(s), First Floor Entry, Pantry, Upper Level Master, Walk-In Closet(s)
Heating Electric
Cooling Central Air
Flooring Other
Appliance Other
Exterior
Exterior Feature Balcony, Barbecue, Lighting, Outdoor Grill, Patio, Storm/Security Shutters, Tennis Court(s)
Parking Features Attached
Garage Spaces 2.0
Pool None, Community
Community Features Fitness, Pool, Tennis Court(s)
View Garden
Roof Type Spanish Tile
Porch Balcony, Open, Patio
Garage Yes
Building
Lot Description < 1/4 Acre
Faces North
Story 2
Sewer Public Sewer
Water Public
Architectural Style Detached, Two Story
Level or Stories Two
Structure Type Block
Construction Status Resale
Others
Pets Allowed Dogs OK, Yes
Senior Community No
Tax ID 35-30-18-025-1640
Acceptable Financing Cash, Conventional, FHA, VA Loan
Listing Terms Cash, Conventional, FHA, VA Loan
Financing Conventional
Pets Allowed Dogs OK, Yes
Read Less
Bought with Fortex Realty Inc



