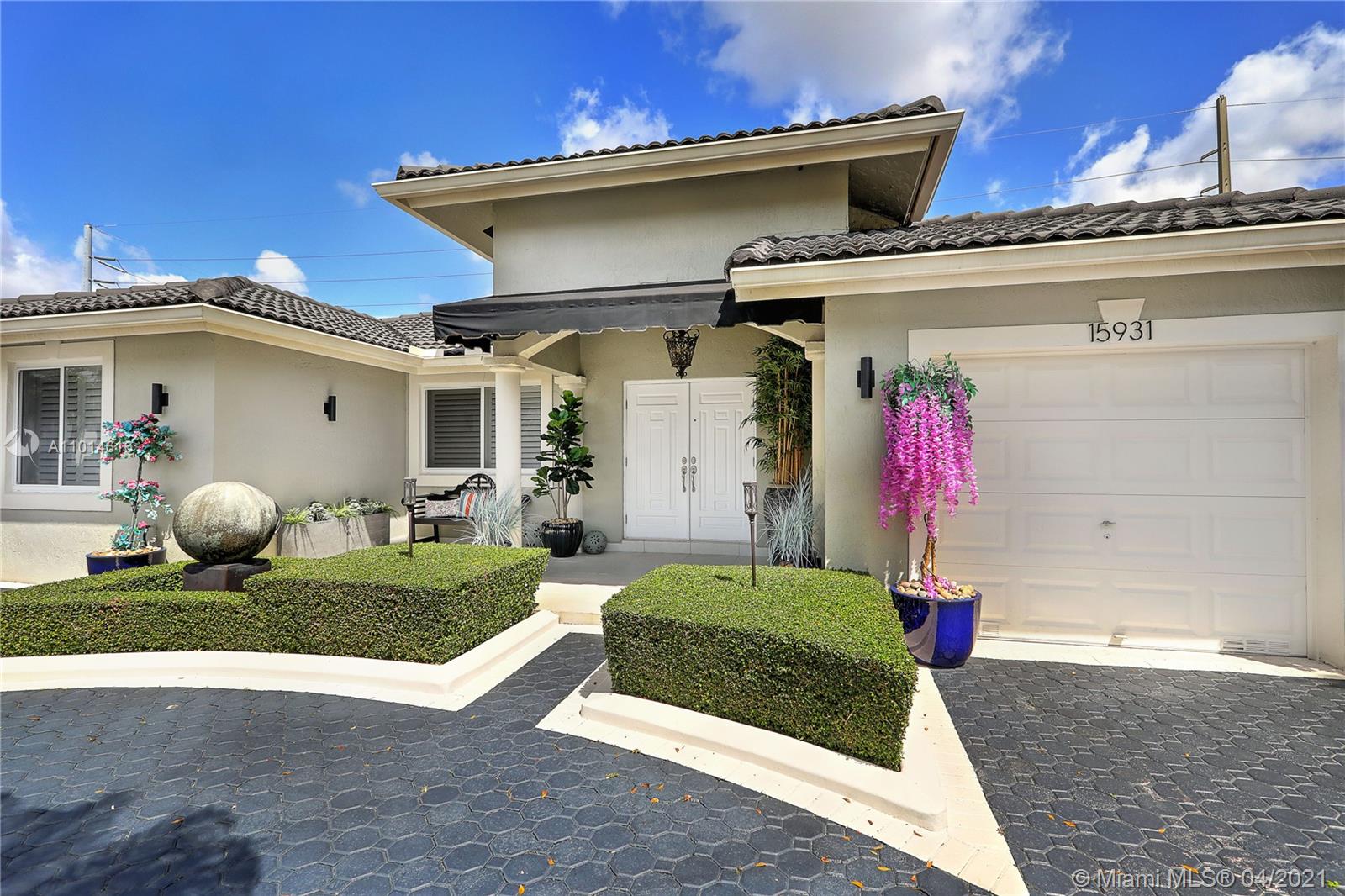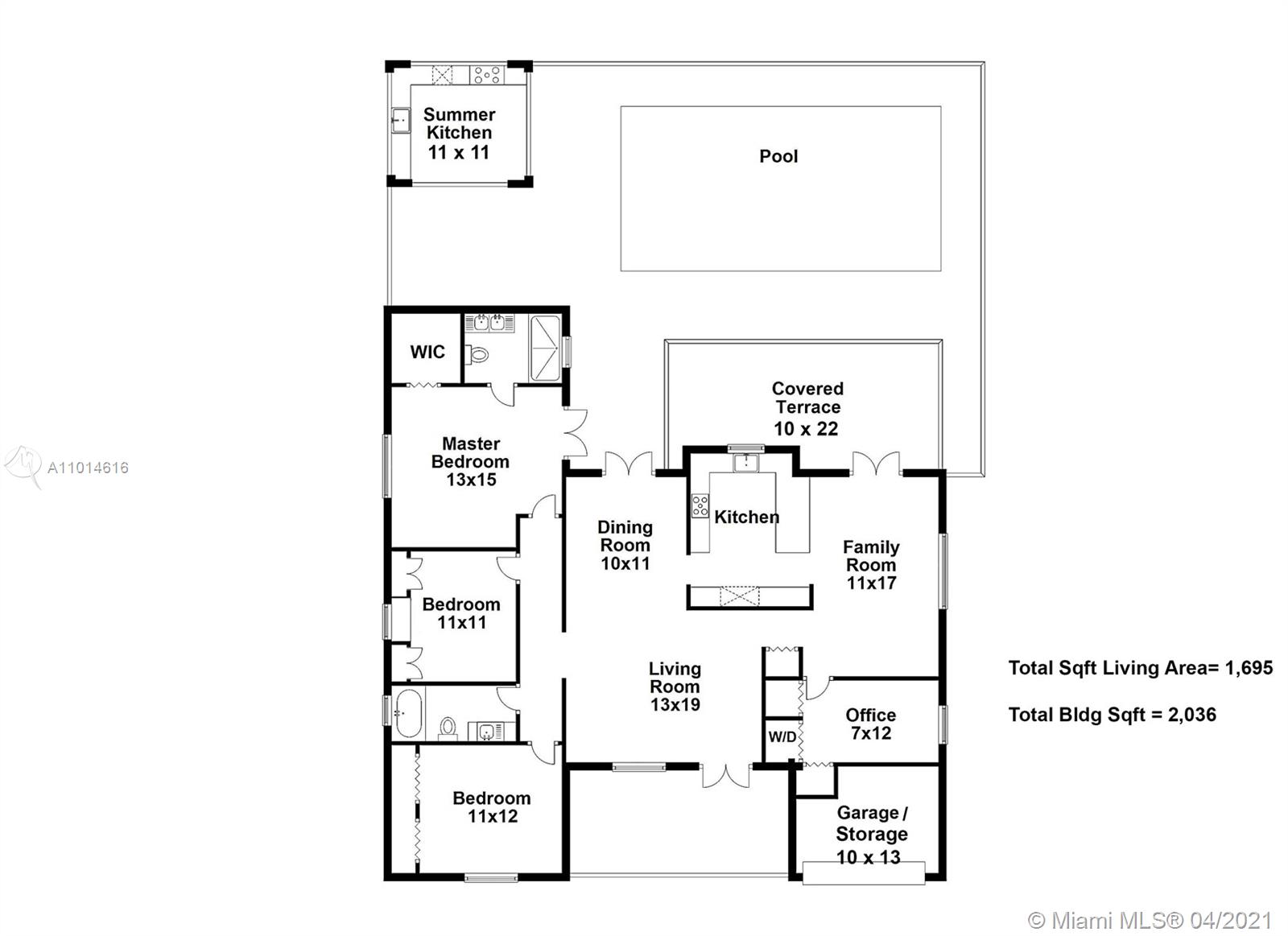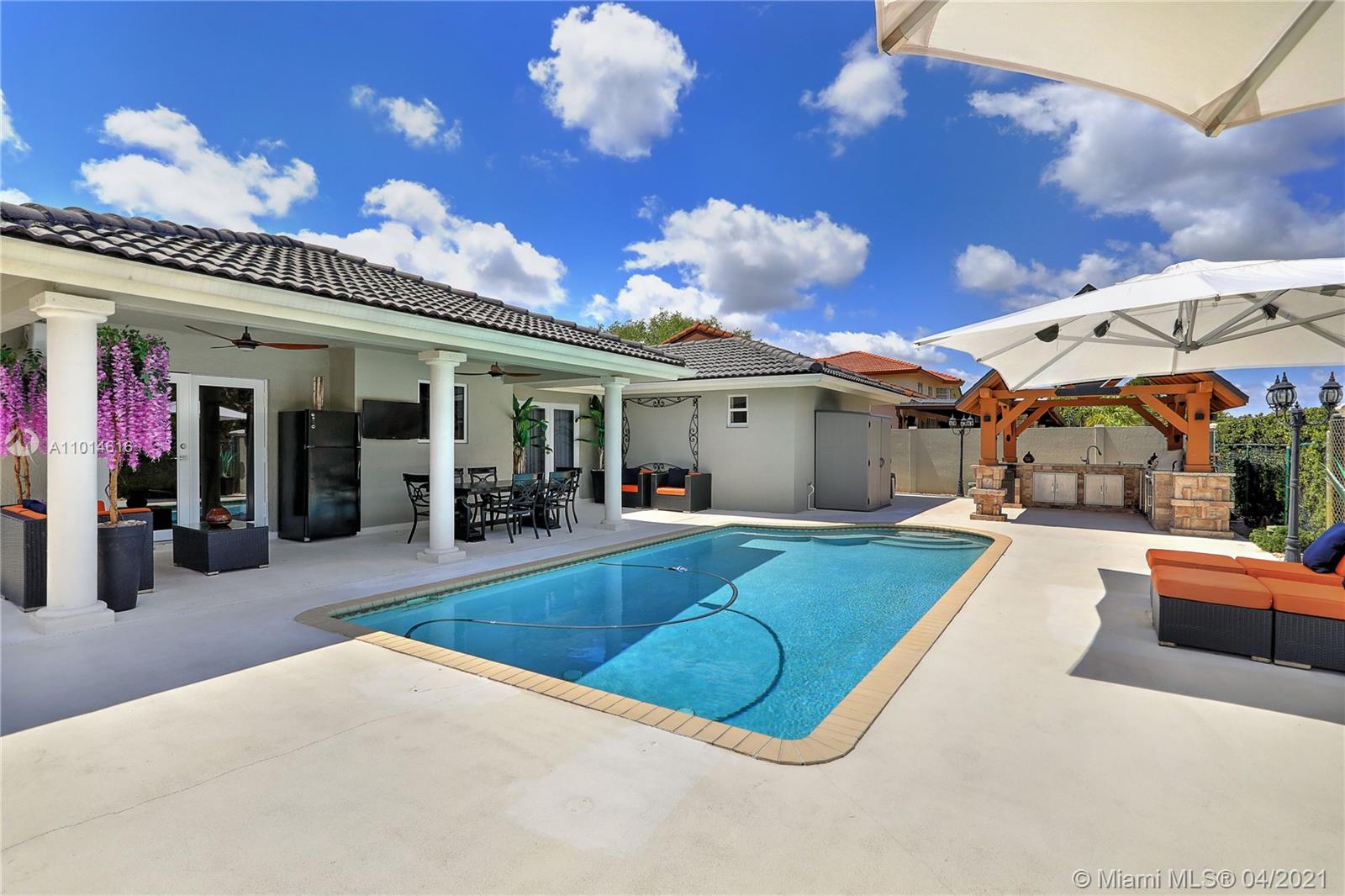For more information regarding the value of a property, please contact us for a free consultation.
15931 SW 42nd Ter Miami, FL 33185
Want to know what your home might be worth? Contact us for a FREE valuation!

Our team is ready to help you sell your home for the highest possible price ASAP
Key Details
Sold Price $575,000
Property Type Single Family Home
Sub Type Single Family Residence
Listing Status Sold
Purchase Type For Sale
Square Footage 1,509 sqft
Price per Sqft $381
Subdivision Park Lakes By The Meadows
MLS Listing ID A11014616
Sold Date 04/28/21
Style Detached,One Story
Bedrooms 3
Full Baths 2
Construction Status Resale
HOA Y/N No
Year Built 2000
Annual Tax Amount $3,787
Tax Year 2020
Contingent No Contingencies
Lot Size 6,000 Sqft
Property Description
Looking for a move-in-ready home? Don't miss this opportunity! Featuring 3 bedrooms, 2 baths, & a home office/den, this home is impeccable & has been tastefully remodeled from floor to ceilings. Enjoy entertaining family & friends while listening to your favorite tunes, indoors & out, on your custom 10 speaker Bose surround sound system all the while grilling up your favorites @ your outdoor kitchen under your custom-built gazebo. Unwind in your heated, saltwater pool 365 days a year & enjoy relaxing showers under your dual rain shower heads in your master bathroom! Feeling like making it a movie night? Hop on the couch & be entertained in the fully immersive 9 speaker home theater surround sound. Smart home features: lighting, sound, AC, pool, & appliances, all controlled from your phone!
Location
State FL
County Miami-dade County
Community Park Lakes By The Meadows
Area 49
Interior
Interior Features Breakfast Bar, Built-in Features, Dining Area, Separate/Formal Dining Room, Dual Sinks, Entrance Foyer, First Floor Entry, Main Level Master, Vaulted Ceiling(s), Walk-In Closet(s)
Heating Central
Cooling Central Air, Ceiling Fan(s)
Flooring Tile
Window Features Impact Glass,Plantation Shutters
Appliance Dryer, Dishwasher, Electric Range, Electric Water Heater, Disposal, Ice Maker, Microwave, Other, Refrigerator, Washer
Exterior
Exterior Feature Deck, Fence, Fruit Trees, Security/High Impact Doors, Lighting, Outdoor Grill, Patio
Pool Heated, Pool Equipment, Pool
Community Features Sidewalks
Waterfront Description Canal Front
View Y/N Yes
View Canal
Roof Type Barrel
Porch Deck, Patio
Garage No
Building
Lot Description < 1/4 Acre
Faces South
Story 1
Sewer Public Sewer
Water Public
Architectural Style Detached, One Story
Structure Type Block
Construction Status Resale
Schools
Elementary Schools Roberts; Jane S.
Middle Schools Curry; Lamar Louise
High Schools Ferguson John
Others
Senior Community No
Tax ID 30-49-20-009-0030
Security Features Smoke Detector(s)
Acceptable Financing Cash, Conventional
Listing Terms Cash, Conventional
Financing Cash
Special Listing Condition Listed As-Is
Read Less
Bought with Horizon Homes Realty Corp



