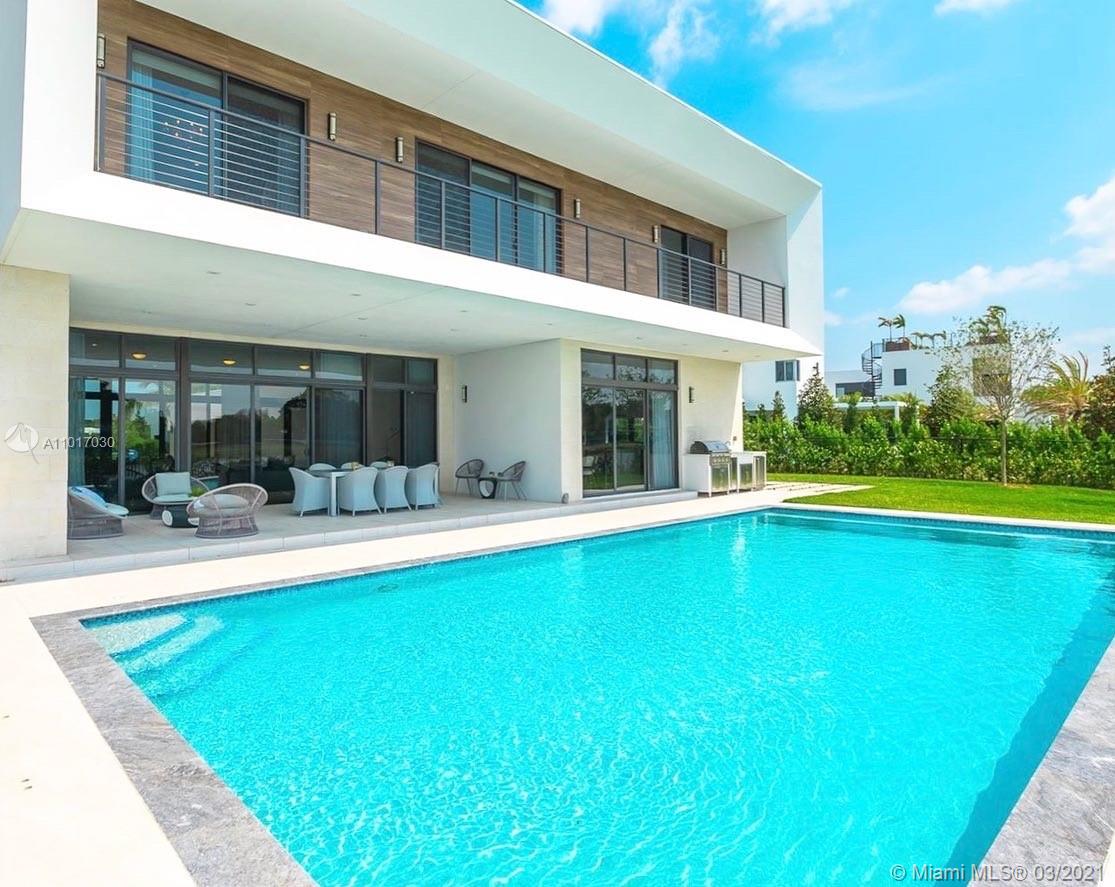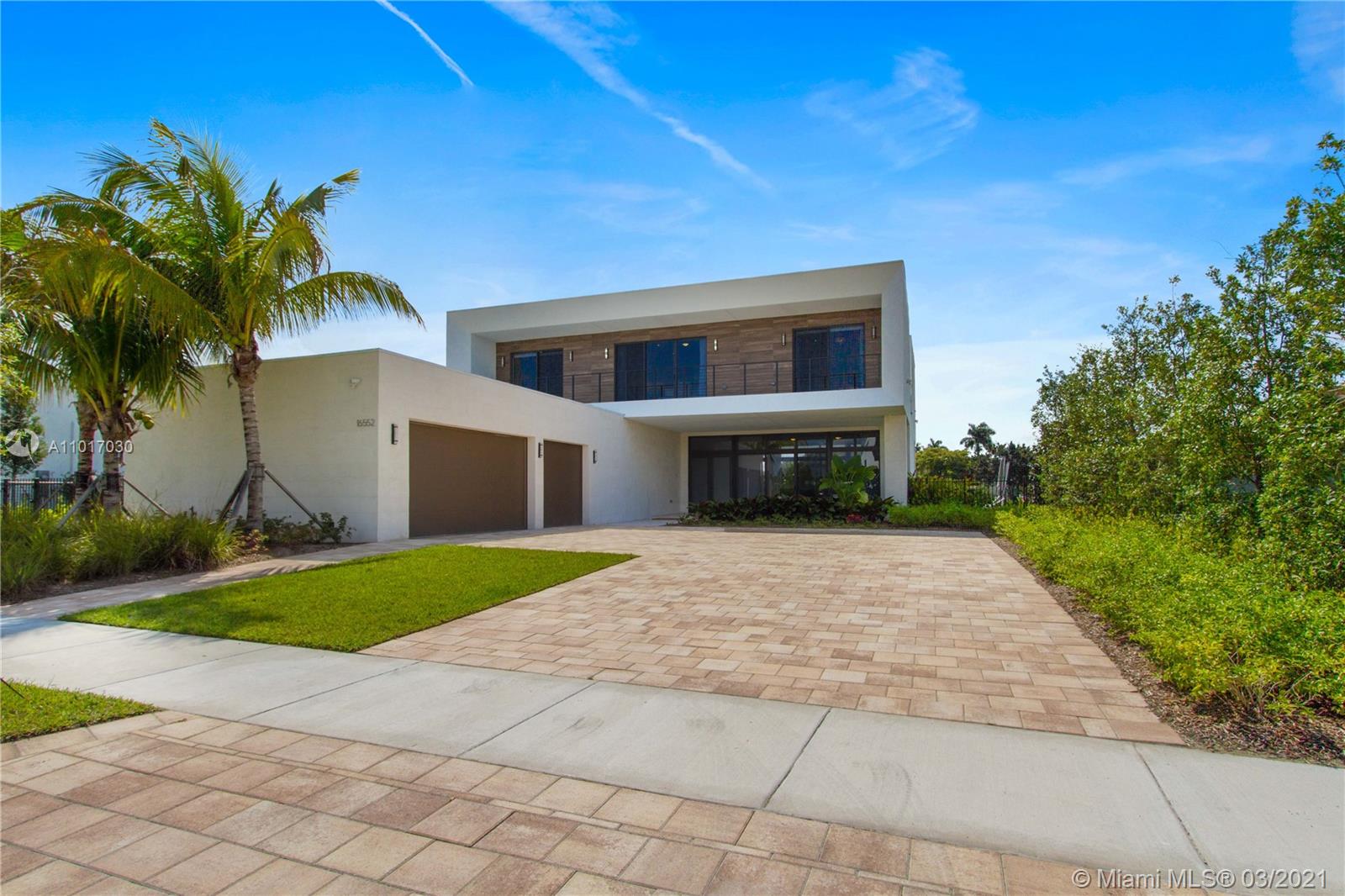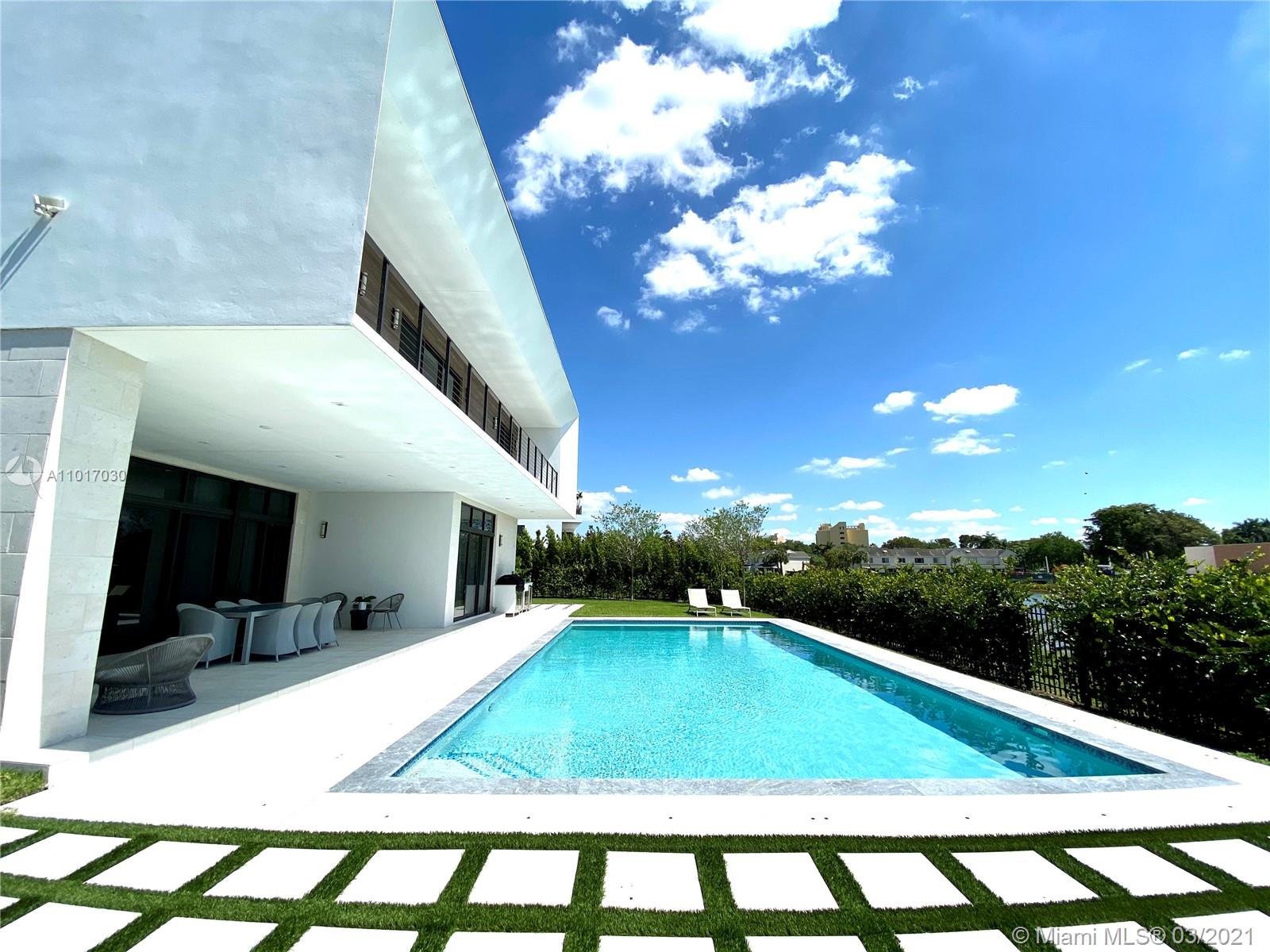For more information regarding the value of a property, please contact us for a free consultation.
16552 S Botaniko Dr S Weston, FL 33326
Want to know what your home might be worth? Contact us for a FREE valuation!

Our team is ready to help you sell your home for the highest possible price ASAP
Key Details
Sold Price $1,895,000
Property Type Single Family Home
Sub Type Single Family Residence
Listing Status Sold
Purchase Type For Sale
Square Footage 4,301 sqft
Price per Sqft $440
Subdivision Weston Estates
MLS Listing ID A11017030
Sold Date 06/18/21
Style Detached,Two Story
Bedrooms 5
Full Baths 6
Half Baths 1
Construction Status New Construction
HOA Fees $670/mo
HOA Y/N Yes
Year Built 2019
Annual Tax Amount $27,350
Tax Year 2020
Contingent No Contingencies
Lot Size 0.446 Acres
Property Description
Ready to move in!New construction, luxury Home designed by famous Chad Oppenheim. Fully upgraded, on premium unique interior waterfront, oversized lot w/lush landscaping. In gated community of Botaniko Weston. 5 bedrooms, 1 office, 6,5 bath. Saltwater heated 40X20 pool. Covered summer kitchen. 5 custom-built floor to ceiling closets. Somfy motorized blackout roller shades. Gorgeous Calacatta gold tile 1st level and Oak hardwood upstairs. Italkraft cabinets, integrated Subzero, 48 in wide refrigerator/freezer, wine cooler, electric wall oven, Wolf gas cooktop, Bosch built-In Coffee maker. Master bedroom with luxurious master bath with lake view, soaking vessel tub, floating cabinets, sliders to balcony. Unique opportunity, timelessly elegant contemporary new home.
Location
State FL
County Broward County
Community Weston Estates
Area 3890
Interior
Interior Features Built-in Features, Bedroom on Main Level, Breakfast Area, Family/Dining Room, First Floor Entry, Kitchen Island, Pantry, Upper Level Master, Walk-In Closet(s)
Heating Central, Electric, Gas
Cooling Central Air, Ceiling Fan(s), Electric
Flooring Tile, Wood
Furnishings Unfurnished
Window Features Blinds,Drapes,Impact Glass,Tinted Windows
Appliance Some Gas Appliances, Built-In Oven, Dryer, Dishwasher, Disposal, Gas Water Heater, Ice Maker, Microwave, Refrigerator, Self Cleaning Oven, Water Purifier
Exterior
Exterior Feature Balcony, Barbecue, Fence, Security/High Impact Doors, Lighting, Outdoor Grill, Porch, Patio
Parking Features Attached
Garage Spaces 3.0
Pool Cleaning System, Fenced, Heated, In Ground, Other, Pool
Community Features Gated, Maintained Community, Property Manager On-Site, Street Lights, Sidewalks
Utilities Available Cable Available
Waterfront Description Lake Front,Lake Privileges,Waterfront
View Y/N Yes
View Garden, Lake, Other, Pool, Water
Roof Type Spanish Tile
Street Surface Paved
Handicap Access Accessible Doors, Accessible Hallway(s)
Porch Balcony, Open, Patio, Porch
Garage Yes
Building
Lot Description 1/4 to 1/2 Acre Lot, Sprinklers Automatic
Faces North
Story 2
Sewer Public Sewer
Water Public
Architectural Style Detached, Two Story
Level or Stories Two
Structure Type Block
New Construction true
Construction Status New Construction
Others
Pets Allowed No Pet Restrictions, Yes
HOA Fee Include Common Areas,Cable TV,Internet,Maintenance Structure
Senior Community No
Tax ID 504005120650
Security Features Gated Community,Smoke Detector(s),Security Guard
Acceptable Financing Cash, Conventional
Listing Terms Cash, Conventional
Financing Conventional
Pets Allowed No Pet Restrictions, Yes
Read Less
Bought with Related ISG Realty, LLC.



