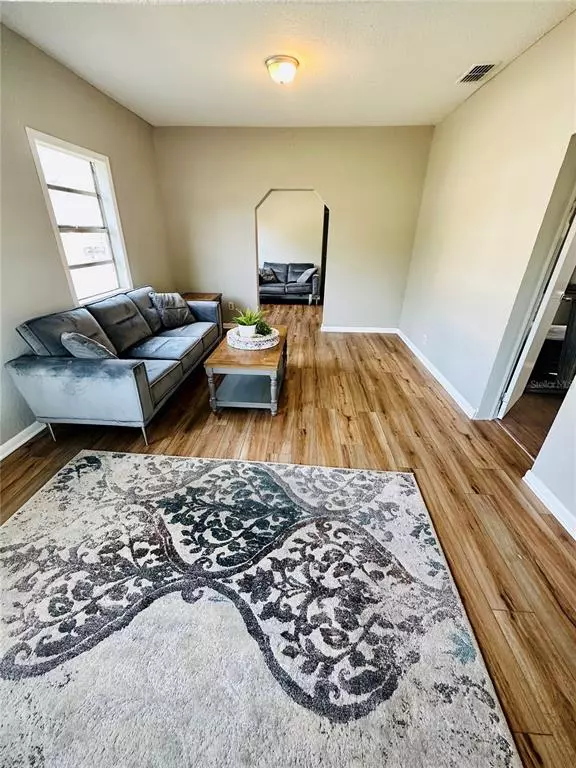For more information regarding the value of a property, please contact us for a free consultation.
2821 N 20TH ST Tampa, FL 33605
Want to know what your home might be worth? Contact us for a FREE valuation!

Our team is ready to help you sell your home for the highest possible price ASAP
Key Details
Sold Price $245,000
Property Type Single Family Home
Sub Type Single Family Residence
Listing Status Sold
Purchase Type For Sale
Square Footage 925 sqft
Price per Sqft $264
Subdivision Banza Banza
MLS Listing ID T3414536
Sold Date 01/24/23
Bedrooms 2
Full Baths 1
Construction Status Financing
HOA Y/N No
Originating Board Stellar MLS
Year Built 1925
Annual Tax Amount $1,145
Lot Size 3,049 Sqft
Acres 0.07
Lot Dimensions 38x84
Property Description
This ADORABLE and Cozy 2 bedroom 1 bathroom Craftsman is ready for a new owner!
Situated on a fenced in CORNER lot just blocks away from growing and bustling Historic Ybor City!
This home has been updated with a BRAND NEW ROOF, and features Laminate flooring.
When you walk in you'll find your formal living room cascaded with natural light, the Primary / Largest bedroom located on the front of the home is just off the living room.
Passing through your spacious formal living area you'll find a formal dining or perfect flex space!
Ideal for a home office, reading area, flex / play zone and of course the intended purpose a formal dining room!
Your kitchen is located just off your dining area, loaded with plenty of cabinetry and counter space providing adequate space to meal prep and store all your kitchen items! The second bedroom is tucked off kitchen and provides plenty of space for guest or additional family members!
This sturdy 1920's Frame home features a fully fenced in yard and one car enclosed Carport / Garage which could easily be converted to a 3rd bedroom with a private bath!
Come tour this property full of potential and ready for its new owners!
Seller is offering UP TO* $9,000 in Credits!
Location
State FL
County Hillsborough
Community Banza Banza
Zoning RS-50
Interior
Interior Features Master Bedroom Main Floor, Split Bedroom, Thermostat
Heating Central
Cooling Central Air
Flooring Ceramic Tile, Laminate
Fireplace false
Appliance Microwave, Range, Refrigerator
Exterior
Exterior Feature Storage
Fence Fenced
Utilities Available BB/HS Internet Available
View City
Roof Type Shingle
Attached Garage true
Garage false
Private Pool No
Building
Lot Description Corner Lot
Story 1
Entry Level One
Foundation Crawlspace
Lot Size Range 0 to less than 1/4
Sewer Public Sewer
Water Public
Architectural Style Bungalow, Craftsman
Structure Type Stucco, Wood Frame
New Construction false
Construction Status Financing
Schools
Middle Schools Madison-Hb
High Schools Middleton-Hb
Others
Senior Community No
Ownership Fee Simple
Special Listing Condition None
Read Less

© 2025 My Florida Regional MLS DBA Stellar MLS. All Rights Reserved.
Bought with FUTURE HOME REALTY INC



