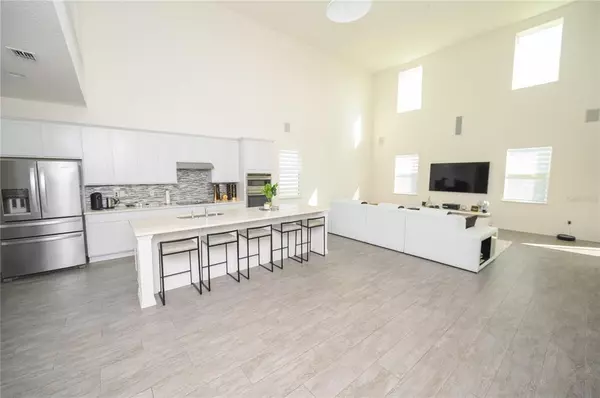For more information regarding the value of a property, please contact us for a free consultation.
3348 PUXTON DR Orlando, FL 32824
Want to know what your home might be worth? Contact us for a FREE valuation!

Our team is ready to help you sell your home for the highest possible price ASAP
Key Details
Sold Price $610,000
Property Type Single Family Home
Sub Type Single Family Residence
Listing Status Sold
Purchase Type For Sale
Square Footage 3,735 sqft
Price per Sqft $163
Subdivision Somerset Park Ph 2
MLS Listing ID O6075992
Sold Date 03/29/23
Bedrooms 4
Full Baths 3
Half Baths 1
Construction Status Inspections
HOA Fees $228/mo
HOA Y/N Yes
Originating Board Stellar MLS
Year Built 2018
Annual Tax Amount $5,091
Lot Size 6,534 Sqft
Acres 0.15
Property Description
Welcome to this beautiful, modern and spacious 4-bedroom and 3-1/2 bath home located within the highly desired gated community of Somerset Park at Lake Nona. Amenities includes Swimming Pool with Cabana, Dog Park and Sand Volleyball Court. Easy access to FL SR 417, and just few minutes to Orlando international Airport, Medical City, Lake Nona Town Center and Boxi Park. This two-story home includes on the 1st floor a separate Formal Living and Dining area, Open Layout Gourmet kitchen with a huge island and quartz countertops to entertain your guests, Backsplash, Stainless-steel appliances, an extra ½ bath close to the kitchen and formal areas, Laundry Room and Master Room is downstairs with an impressive luxury master bath. Covered Lanai, and Great Backyard. Going to the 2nd floor you will be impressed with a spectacular high ceiling looking to the 1st floor, which is a WOW factor of this home, a loft with an office, a guest bedroom with private bath and 2 additional bedrooms with a shared bathroom. This home has a great floor plan and open spaces. Don't miss this opportunity and call today to schedule your showing
Location
State FL
County Orange
Community Somerset Park Ph 2
Zoning P-D
Rooms
Other Rooms Great Room, Media Room
Interior
Interior Features Eat-in Kitchen, High Ceilings, Living Room/Dining Room Combo, Open Floorplan, Solid Surface Counters, Solid Wood Cabinets, Split Bedroom, Walk-In Closet(s)
Heating Central, Electric
Cooling Central Air
Flooring Carpet, Tile
Fireplace false
Appliance Built-In Oven, Cooktop, Dishwasher, Disposal, Dryer, Electric Water Heater, Exhaust Fan, Microwave, Refrigerator, Washer
Laundry Inside, Laundry Room
Exterior
Exterior Feature Lighting, Sliding Doors
Garage Spaces 2.0
Community Features Gated, Golf Carts OK, Irrigation-Reclaimed Water, Park, Playground, Pool, Sidewalks, Waterfront
Utilities Available BB/HS Internet Available, Cable Available, Electricity Connected, Phone Available, Sewer Connected, Water Connected
Roof Type Shingle
Porch Covered, Rear Porch
Attached Garage true
Garage true
Private Pool No
Building
Lot Description Sidewalk, Paved
Entry Level Two
Foundation Slab
Lot Size Range 0 to less than 1/4
Sewer Public Sewer
Water Public
Structure Type Block, Concrete, Stucco
New Construction false
Construction Status Inspections
Schools
Middle Schools South Creek Middle
High Schools Cypress Creek High
Others
Pets Allowed Yes
HOA Fee Include Cable TV, Pool, Escrow Reserves Fund, Insurance, Internet, Management, Pool, Recreational Facilities
Senior Community No
Ownership Fee Simple
Monthly Total Fees $228
Acceptable Financing Cash, Conventional, FHA, VA Loan
Membership Fee Required Required
Listing Terms Cash, Conventional, FHA, VA Loan
Special Listing Condition None
Read Less

© 2025 My Florida Regional MLS DBA Stellar MLS. All Rights Reserved.
Bought with JOY ESTATE ENTERPRISE INC



