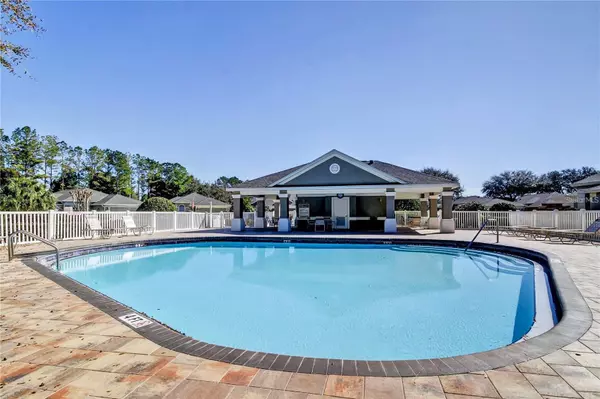For more information regarding the value of a property, please contact us for a free consultation.
5247 GATO DEL SOL CIR Wesley Chapel, FL 33544
Want to know what your home might be worth? Contact us for a FREE valuation!

Our team is ready to help you sell your home for the highest possible price ASAP
Key Details
Sold Price $390,000
Property Type Single Family Home
Sub Type Single Family Residence
Listing Status Sold
Purchase Type For Sale
Square Footage 1,779 sqft
Price per Sqft $219
Subdivision Lexington Oaks Villages 25 26
MLS Listing ID T3438016
Sold Date 05/02/23
Bedrooms 3
Full Baths 2
Construction Status Appraisal,Financing,Inspections
HOA Fees $270/mo
HOA Y/N Yes
Originating Board Stellar MLS
Year Built 2003
Annual Tax Amount $3,443
Lot Size 5,662 Sqft
Acres 0.13
Property Description
***MAINTENANCE FREE LIVING AT ITS FINEST WITH THIS UNIQUE PULTE FLOORPLAN IN A GATED VILLAGE OF THE HIGHLY DESIRABLE LEXINGTON OAKS GOLF COMMUNITY***. Welcome to this stunning Modified ROSE Model from PULTE HOME in the Pimlico Village of Lexington Oaks (UNIQUE Floorplan for this subdivision). New owners will enjoy comfortable space in This MAINTENANCE-FREE living featuring BEAUTIFUL BRAZILIAN HARDWOOD FLOORING in the main living areas, a SPLIT and OPEN floor plan, excellent for entertaining. Enter through an ample foyer, you will find a French Door leading to a FLEX ROOM that can be utilized as an Office or a 3rd BEDROOM. The large Kitchen with eat-in area offers a Breakfast Bar, a closet Pantry, A Butler Pantry perfect as a Coffee Station, Solid wood cabinets, and stainless-steel appliances, overlooking the Great room with VAULTED CEILING, ideal for relaxing or spending time together. Retreat for a restful night's sleep in The LARGE MASTER SUITE showcasing an attractive and updated Ensuite bathroom with FRENCH DOORS, WALK-IN SHOWER, WALK-IN CLOSET, and DUAL SINKS. The Second large Bedroom is located on the other side of the home and features a private access to the “Jack & Jill” Guest Bathroom. Access the NEWER EXTENDED SCREENED-IN LANAI (built in 2018) through the TRIPLE SLIDING GLASS DOOR by the Living-Room, and relax in this serene environment with view on pond and conservation showcasing beautiful wildlife such as deer, heron, egret, etc... Other features are NEW ROOF (2021), NEWER WATER HEATER (2019), NEWER AC (2018), and WATER SOFTENER. Adorned with tree-lined streets and perfectly manicured lawns, PIMLICO VILLAGE is one of the few maintenance-free subdivision offering LAWN MAINTENANCE, ROOF REPLACEMENT, EXTERIOR PAINT, and ANNUAL DRIVEWAY PRESSURE WASHING included in your HOA Fees. Walk to your private subdivision Pool or take a short ride with your bike, Golf Cart, or simply your car, to enjoy plenty of Amenities that Lexington Oaks has to offer, including Clubhouse, Tennis, Fitness Center, Resort-Style HEATED Pool, Splash pads, Playground, Basket-ball Court, Beach Volleyball, Soccer field, and miles of Trails. You can also choose to join the GOLF COUNTRY CLUB to enjoy the 18-hole GOLF COURSE and the Omari's Bar & Grill Restaurant. Conveniently located to Major Freeways (I-75/I-275), highly rated schools, Fine Dining, Shopping, Movie Theatre, Mini-Golfs, The Grove Mall, The Krate, Premium Outlets, Shops at Wiregrass, Advent Health Hospital, Baycare Hospital (and soon TGH Hospital), Pasco-Hernando State College, Center Ice and much more. Call now to schedule your private tour and make it your new Home before it's gone!
Location
State FL
County Pasco
Community Lexington Oaks Villages 25 26
Zoning MPUD
Rooms
Other Rooms Great Room
Interior
Interior Features Ceiling Fans(s), Eat-in Kitchen, Living Room/Dining Room Combo, Open Floorplan, Solid Surface Counters, Solid Wood Cabinets, Thermostat, Vaulted Ceiling(s), Walk-In Closet(s)
Heating Central, Electric
Cooling Central Air
Flooring Tile, Wood
Fireplace false
Appliance Dishwasher, Disposal, Dryer, Electric Water Heater, Microwave, Range, Refrigerator, Washer
Laundry Inside, Laundry Room
Exterior
Exterior Feature Rain Gutters, Sliding Doors
Garage Spaces 2.0
Pool Above Ground, Heated, In Ground
Community Features Clubhouse, Deed Restrictions, Fitness Center, Gated, Golf Carts OK, Golf, Playground, Pool, Tennis Courts
Utilities Available BB/HS Internet Available, Electricity Connected, Public, Sewer Connected, Water Connected
Amenities Available Clubhouse, Fitness Center, Gated, Maintenance, Playground, Recreation Facilities, Security, Tennis Court(s), Trail(s)
View Y/N 1
View Trees/Woods
Roof Type Shingle
Porch Covered, Enclosed, Screened
Attached Garage true
Garage true
Private Pool No
Building
Lot Description Conservation Area
Entry Level One
Foundation Slab
Lot Size Range 0 to less than 1/4
Builder Name Pulte
Sewer Public Sewer
Water Public
Architectural Style Contemporary
Structure Type Block, Stucco
New Construction false
Construction Status Appraisal,Financing,Inspections
Schools
Elementary Schools Veterans Elementary School
Middle Schools Cypress Creek Middle School
High Schools Cypress Creek High-Po
Others
Pets Allowed Yes
HOA Fee Include Pool, Escrow Reserves Fund, Maintenance Structure, Maintenance Grounds, Pool, Private Road, Recreational Facilities, Trash
Senior Community No
Pet Size Large (61-100 Lbs.)
Ownership Fee Simple
Monthly Total Fees $276
Acceptable Financing Cash, Conventional, FHA, USDA Loan, VA Loan
Membership Fee Required Required
Listing Terms Cash, Conventional, FHA, USDA Loan, VA Loan
Num of Pet 2
Special Listing Condition None
Read Less

© 2025 My Florida Regional MLS DBA Stellar MLS. All Rights Reserved.
Bought with COLDWELL BANKER REALTY



