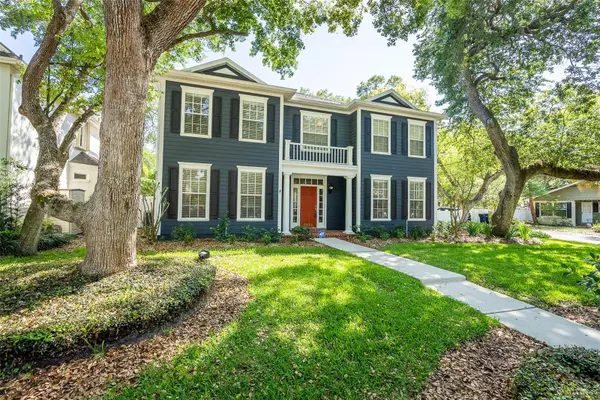For more information regarding the value of a property, please contact us for a free consultation.
3130 W VILLA ROSA ST Tampa, FL 33611
Want to know what your home might be worth? Contact us for a FREE valuation!

Our team is ready to help you sell your home for the highest possible price ASAP
Key Details
Sold Price $1,299,999
Property Type Single Family Home
Sub Type Single Family Residence
Listing Status Sold
Purchase Type For Sale
Square Footage 2,842 sqft
Price per Sqft $457
Subdivision Forest Hills
MLS Listing ID T3435791
Sold Date 05/05/23
Bedrooms 4
Full Baths 3
Half Baths 1
HOA Y/N No
Originating Board Stellar MLS
Year Built 1998
Annual Tax Amount $7,208
Lot Size 6,534 Sqft
Acres 0.15
Lot Dimensions 63x105
Property Description
This is the South Tampa gem that you've been looking for! Located in the coveted Bayshore Beautiful neighborhood,this custom-built colonial home is a true showpiece! Upon entering the home, you're welcomed into the foyer by gleaming hardwood floors and a direct line sight through the living room and out to the screened in lanai and pool. This home is an entertainer's dream and truly allows for that Florida indoor/outdoor living. The well-appointed living room has custom built-in storage and display shelving surrounding your wood burning fireplace. The living room features two sets of French doors with an abundance of windows that allow the home to be flooded with natural light throughout the first floor. Flowing directly from the living room is your dream kitchen. It features an abundance of cabinetry, a breakfast nook, an island, a breakfast bar, gorgeous new quartz countertops, gleaming refinished Saltillo tile floors, and brand new stainless steel appliances. The new gas stove is a true chef's delight! The kitchen has the added surprise of a butler's pantry equipped with a wine fridge, additional storage, and a spacious pantry for all of your hosting necessities. The butler's pantry divides the kitchen and the gorgeous formal dining room. The formal dining room is spacious and has gorgeous northern light, hardwood floors, and stunning woodwork detailing. Additionally located on the first floor is a large den/office with French doors and a walk-in closet that is the perfect place to work from home in. A powder bathroom completes the first floor of the home. Upstairs your luxurious primary suite awaits you along with three additional bedrooms, and laundry room. The massive primary suite is an absolute dream! It features a separate sitting room with a gas fireplace, a bay window with built-in seating and hidden storage, two spacious walk-in closets and a luxurious, recently renovated bathroom. The bathroom is an absolute masterpiece! No expense was spared to bring you a gorgeous soaking tub, a glass-encased steam shower featuring a rainfall shower head and separate spray attachments, a custom dual sink vanity, and the most exquisite brushed gold hardware throughout the space! Located down the hallway from the primary suite are Jack and Jill bedrooms with large closets and built-in desk nooks. They are adjoined with a large full bathroom with a dual sink vanity. Additionally on the second floor is a guest room with an en-suite full bathroom that can also be accessed from the hallway. The whole house has been freshly painted and has been fitted with brand new carpets on the second floor and the living room. The backyard is a true oasis! Located directly off of the main living area, step out onto your huge screened-in lanai and pool deck. The gleaming heated pool and spa is the perfect place for both year round excitement and relaxation. The mature landscaping allow your pool area to feel private and calming. There's no need to worry about parking at your new home. Your separate 2 car garage with industrial cabinetry and gorgeous polished concrete floors has room to store all of your toys! Additionally your guests can park on your spacious paved driveway, located at the side entrance of your home. The roof was fully replaced in 2021 and every major system of the home is in tip top condition. The home also comes with a transferable lifetime warranty from Massey for termite prevention. Call to make your appointment today!
Location
State FL
County Hillsborough
Community Forest Hills
Zoning RS-60
Rooms
Other Rooms Den/Library/Office, Family Room, Formal Dining Room Separate, Great Room, Inside Utility
Interior
Interior Features Built-in Features, Ceiling Fans(s), Chair Rail, Crown Molding, Dry Bar, Eat-in Kitchen, High Ceilings, Kitchen/Family Room Combo, Master Bedroom Main Floor, Pest Guard System, Solid Wood Cabinets, Split Bedroom, Stone Counters, Thermostat, Tray Ceiling(s), Walk-In Closet(s), Window Treatments
Heating Central
Cooling Central Air
Flooring Carpet, Tile, Wood
Fireplaces Type Electric, Family Room, Living Room, Master Bedroom, Wood Burning
Fireplace true
Appliance Bar Fridge, Dishwasher, Disposal, Dryer, Gas Water Heater, Microwave, Range, Refrigerator, Tankless Water Heater, Washer, Wine Refrigerator
Laundry Inside, Laundry Closet, Upper Level
Exterior
Exterior Feature French Doors, Irrigation System, Lighting, Private Mailbox, Rain Gutters, Storage
Parking Features Garage Door Opener
Garage Spaces 2.0
Pool Deck, Heated, In Ground, Screen Enclosure
Utilities Available BB/HS Internet Available, Cable Connected, Electricity Connected, Natural Gas Connected, Public, Sewer Connected, Street Lights, Water Connected
Roof Type Shingle
Attached Garage false
Garage true
Private Pool Yes
Building
Lot Description Corner Lot
Story 2
Entry Level Two
Foundation Slab
Lot Size Range 0 to less than 1/4
Sewer Public Sewer
Water Private
Architectural Style Colonial
Structure Type HardiPlank Type, Wood Frame
New Construction false
Schools
Elementary Schools Ballast Point-Hb
Middle Schools Madison-Hb
High Schools Robinson-Hb
Others
Senior Community No
Ownership Fee Simple
Acceptable Financing Cash, Conventional, VA Loan
Listing Terms Cash, Conventional, VA Loan
Special Listing Condition None
Read Less

© 2025 My Florida Regional MLS DBA Stellar MLS. All Rights Reserved.
Bought with CHARLES RUTENBERG REALTY INC



