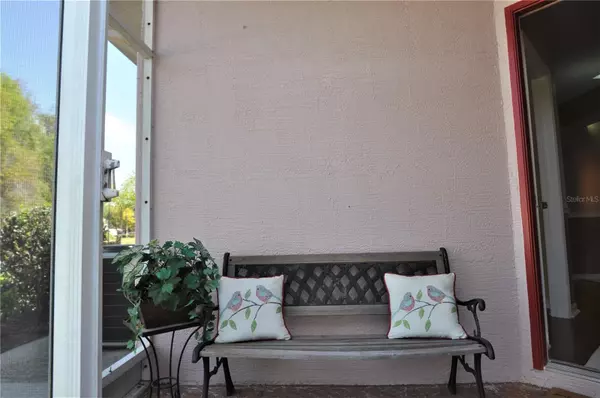For more information regarding the value of a property, please contact us for a free consultation.
11624 FOXWORTH LN New Port Richey, FL 34654
Want to know what your home might be worth? Contact us for a FREE valuation!

Our team is ready to help you sell your home for the highest possible price ASAP
Key Details
Sold Price $250,000
Property Type Single Family Home
Sub Type Villa
Listing Status Sold
Purchase Type For Sale
Square Footage 1,228 sqft
Price per Sqft $203
Subdivision Summertree 01A Ph 01
MLS Listing ID U8193389
Sold Date 06/01/23
Bedrooms 2
Full Baths 2
Construction Status Inspections
HOA Fees $260/mo
HOA Y/N Yes
Originating Board Stellar MLS
Year Built 1998
Annual Tax Amount $2,104
Lot Size 0.370 Acres
Acres 0.37
Property Description
BUYER'S FINANCING FELL THROUGH. YOUR CHANCE TO SWOOP IN AND GET A BEAUTIFUL HOME WITH THE POTENTIAL FOR A QUICK CLOSING. Your search is over. You'll fall in love with every aspect of this beautiful corner unit villa. Sitting on a huge corner lot, 2 bedrooms, 2 baths, split bedroom floor plan with an open great room concept. Spacious living dining room combo, great for entertaining or just relaxing. Extra features are inside laundry room with wash tub, large kitchen pantry, bay window letting in plenty of natural light, screen and vinyl enclosed Florida room, gleaming wood floors, chair rails, oversized driveway, no rear neighbors with a green treed view. Master suite has a double vanity, large walk-in shower and walk-in closet. The list goes on. This home is meticulously maintained and lovingly cared for...come and see for yourself. You'll be impressed. Summertree is a 55+ active adult community with a lot to offer. Check out all the amenities on their website at: https://summertreecommunity.com/
Measurements are approximate and should be verified by buyer.
Most furniture is available to be negotiated outside of contract.
Location
State FL
County Pasco
Community Summertree 01A Ph 01
Zoning MPUD
Rooms
Other Rooms Great Room, Inside Utility
Interior
Interior Features Ceiling Fans(s), Chair Rail, High Ceilings, Living Room/Dining Room Combo, Master Bedroom Main Floor, Open Floorplan, Split Bedroom, Walk-In Closet(s), Window Treatments
Heating Electric
Cooling Central Air
Flooring Hardwood, Tile
Fireplace false
Appliance Dishwasher, Dryer, Electric Water Heater, Range, Range Hood, Refrigerator, Washer
Laundry Inside, Laundry Room
Exterior
Exterior Feature Irrigation System, Private Mailbox, Rain Gutters, Sidewalk
Parking Features Driveway, Garage Door Opener, Open
Garage Spaces 2.0
Pool In Ground
Community Features Clubhouse, Deed Restrictions, Fitness Center, Gated, Golf Carts OK, Golf, Pool, Sidewalks, Tennis Courts
Utilities Available Cable Connected, Electricity Connected, Public, Water Connected
Amenities Available Cable TV, Clubhouse, Fitness Center, Gated, Golf Course, Pickleball Court(s), Pool, Sauna, Shuffleboard Court, Spa/Hot Tub, Tennis Court(s)
View Trees/Woods
Roof Type Shingle
Attached Garage true
Garage true
Private Pool No
Building
Lot Description Corner Lot, Oversized Lot
Entry Level One
Foundation Slab
Lot Size Range 1/4 to less than 1/2
Sewer Public Sewer
Water None
Structure Type Block, Stucco
New Construction false
Construction Status Inspections
Schools
Elementary Schools Moon Lake-Po
Middle Schools Hudson Middle-Po
High Schools Fivay High-Po
Others
Pets Allowed Yes
HOA Fee Include Cable TV, Common Area Taxes, Pool, Escrow Reserves Fund, Internet, Maintenance Structure, Maintenance Grounds, Management, Pool, Private Road, Recreational Facilities, Sewer, Trash
Senior Community Yes
Pet Size Small (16-35 Lbs.)
Ownership Fee Simple
Monthly Total Fees $321
Acceptable Financing Cash, Conventional, FHA
Membership Fee Required Required
Listing Terms Cash, Conventional, FHA
Num of Pet 2
Special Listing Condition None
Read Less

© 2025 My Florida Regional MLS DBA Stellar MLS. All Rights Reserved.
Bought with 54 REALTY LLC



