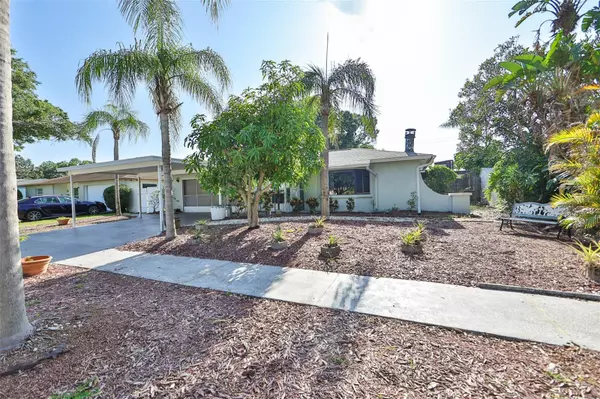For more information regarding the value of a property, please contact us for a free consultation.
7745 JODI LYNN DR Tampa, FL 33615
Want to know what your home might be worth? Contact us for a FREE valuation!

Our team is ready to help you sell your home for the highest possible price ASAP
Key Details
Sold Price $400,000
Property Type Single Family Home
Sub Type Single Family Residence
Listing Status Sold
Purchase Type For Sale
Square Footage 1,433 sqft
Price per Sqft $279
Subdivision Cypress Tree Unit 3
MLS Listing ID T3444962
Sold Date 06/23/23
Bedrooms 3
Full Baths 2
Construction Status Financing,Inspections
HOA Y/N No
Originating Board Stellar MLS
Year Built 1981
Annual Tax Amount $1,769
Lot Size 7,405 Sqft
Acres 0.17
Lot Dimensions 70x104
Property Description
MULTIPLE OFFERS RCVD - Please submit highest and best by 6 pm, Monday, May 22nd. PSST… Come here (motions with hand to bring you closer) … Can you keep a secret? I want to tell you something, but you must promise not to tell everyone?!?! Can you do that? Well, if the answer is YES, keep reading!! The best-kept secret in Tampa Bay is not a what… it's a where, and that's JODI LYNN DRIVE, Tampa!! The neighbors, the history, and oh, the stories. Grab a drink and take a walk around this private neighborhood. One way in and one way out – means minimal drive-by traffic on this captivating street. This is a place to call HOME!!! Nestled in this charming neighborhood you will find 7745 Jodi Lynn Dr – an extremely well maintained 3 bedroom, 2 bath POOL home with a mostly xeriscape exterior landscaping. Just enough grass in the backyard for your favorite puppy to run around. The home boasts newer tile flooring throughout and solar tubes for added light in living and family rooms. Living room/dining room combo, plus a kitchen family room combo offers open and inviting spaces to entertain. Or take a step out your back door to the enchanting private oasis of your fully screened pool area. Do we have any orchid enthusiasts out there? If so, I have a special treat for you… a screen garden area that your orchids will LOVE – built especially for our favorite flowers or maybe even an herb garden. Kitchen and bathrooms, while not updated are clean, neutral, and in pristine condition. Bedrooms 2 and 3 have dual bars for added hanging space and ceiling fans. Small walk-in closet in owners retreat with sliding doors out to pool area round out the interior. And for those that want a place to tinker… You must see this shed in the backyard!! This remarkable property offers so much more than just a beautiful home. Its prime location grants easy access to Tampa's vibrant cultural scene, trendy dining options, and abundant recreational activities. But remember… shh… you can't tell EVERYONE!!! Just kidding – we look forward to seeing you there!!
Location
State FL
County Hillsborough
Community Cypress Tree Unit 3
Zoning RSC-6
Rooms
Other Rooms Family Room, Formal Dining Room Separate, Formal Living Room Separate
Interior
Interior Features Built-in Features, Ceiling Fans(s), Kitchen/Family Room Combo, Living Room/Dining Room Combo, Master Bedroom Main Floor, Thermostat
Heating Central
Cooling Central Air
Flooring Ceramic Tile
Fireplaces Type Living Room, Wood Burning
Furnishings Unfurnished
Fireplace true
Appliance Dishwasher, Disposal, Electric Water Heater, Microwave, Range, Refrigerator
Laundry In Garage
Exterior
Exterior Feature Garden, Sidewalk, Sliding Doors, Storage
Parking Features Driveway, Other, Parking Pad
Garage Spaces 2.0
Fence Vinyl
Pool In Ground, Screen Enclosure
Utilities Available BB/HS Internet Available, Cable Available, Electricity Connected, Sewer Connected, Water Connected
View Garden
Roof Type Shingle
Porch Screened
Attached Garage true
Garage true
Private Pool Yes
Building
Lot Description In County, Landscaped, Level, Sidewalk, Paved
Story 1
Entry Level One
Foundation Slab
Lot Size Range 0 to less than 1/4
Sewer Public Sewer
Water Public
Structure Type Block
New Construction false
Construction Status Financing,Inspections
Schools
Elementary Schools Woodbridge-Hb
Middle Schools Sergeant Smith Middle-Hb
High Schools Alonso-Hb
Others
Pets Allowed Yes
Senior Community No
Ownership Fee Simple
Acceptable Financing Cash, Conventional, FHA, VA Loan
Listing Terms Cash, Conventional, FHA, VA Loan
Special Listing Condition None
Read Less

© 2025 My Florida Regional MLS DBA Stellar MLS. All Rights Reserved.
Bought with RE/MAX COLLECTIVE



