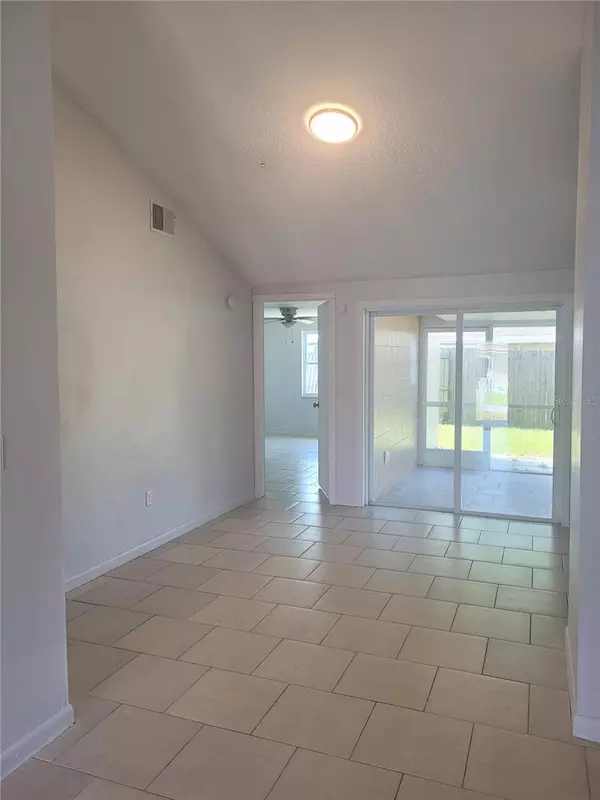For more information regarding the value of a property, please contact us for a free consultation.
10108 WHEATLEY HILLS CT Tampa, FL 33615
Want to know what your home might be worth? Contact us for a FREE valuation!

Our team is ready to help you sell your home for the highest possible price ASAP
Key Details
Sold Price $375,000
Property Type Single Family Home
Sub Type Single Family Residence
Listing Status Sold
Purchase Type For Sale
Square Footage 1,455 sqft
Price per Sqft $257
Subdivision Timberlane Sub Unit 2
MLS Listing ID T3434704
Sold Date 07/10/23
Bedrooms 4
Full Baths 2
Construction Status Appraisal,Financing,Inspections
HOA Y/N No
Originating Board Stellar MLS
Year Built 1980
Annual Tax Amount $3,611
Lot Size 4,791 Sqft
Acres 0.11
Lot Dimensions 63x79
Property Description
Remodeled and ready to call HOME! BRAND NEW ROOF! BRAND NEW HVAC SYSTEM! Proffessional Interior paint. New baseboards, new granite kitchen counters, tile backsplash and window sills. Timberlane is an established neighborhood centrally located between Tampa and Pinellas County. 8 miles to the airport. 7.5 miles to the BEACH! You enter through a new front door into a large living room with vaulted ceilings which is open to the dining area. The entire house has ceramic tile. No musty carpets to worry about here! The kitchen has ample cabinets. The bedrooms are in a split plan. The large master bedroom features double closets . The 2nd bath has a new vanity. The garage has been converted into a 4th bedroom and office complete with a separate through the wall A/C system. Fresh exterior paint. The large patio has new screens and patio door. Newer windows. This home is located on a quiet cul-de-sac and ready to call home!
Location
State FL
County Hillsborough
Community Timberlane Sub Unit 2
Zoning PD
Rooms
Other Rooms Bonus Room, Inside Utility
Interior
Interior Features Ceiling Fans(s), Master Bedroom Main Floor, Split Bedroom, Vaulted Ceiling(s)
Heating Electric, Heat Pump
Cooling Central Air
Flooring Ceramic Tile
Furnishings Unfurnished
Fireplace false
Appliance Range, Range Hood
Laundry Inside
Exterior
Exterior Feature Sliding Doors
Fence Fenced, Wood
Utilities Available Cable Available, Electricity Connected, Public
Roof Type Shingle
Porch Covered, Rear Porch, Screened
Garage false
Private Pool No
Building
Lot Description Corner Lot, Cul-De-Sac
Story 1
Entry Level One
Foundation Slab
Lot Size Range 0 to less than 1/4
Sewer Public Sewer
Water Public
Architectural Style Contemporary
Structure Type Block
New Construction false
Construction Status Appraisal,Financing,Inspections
Schools
Elementary Schools Davis-Hb
Middle Schools Davidsen-Hb
High Schools Alonso-Hb
Others
Senior Community No
Ownership Fee Simple
Acceptable Financing Cash, Conventional, FHA, VA Loan
Listing Terms Cash, Conventional, FHA, VA Loan
Special Listing Condition None
Read Less

© 2025 My Florida Regional MLS DBA Stellar MLS. All Rights Reserved.
Bought with YANY REALTY LLC



