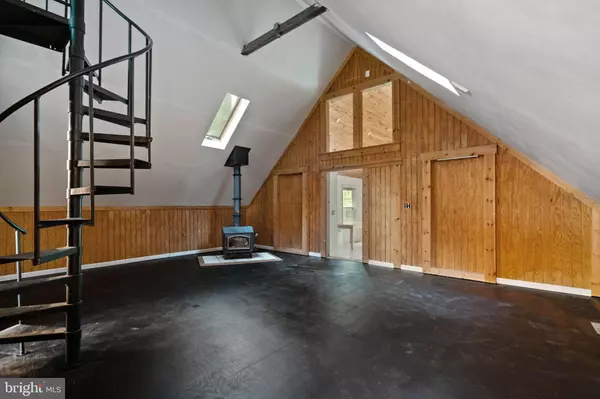For more information regarding the value of a property, please contact us for a free consultation.
47 HAINES DR Capon Bridge, WV 26711
Want to know what your home might be worth? Contact us for a FREE valuation!

Our team is ready to help you sell your home for the highest possible price ASAP
Key Details
Sold Price $190,000
Property Type Single Family Home
Sub Type Detached
Listing Status Sold
Purchase Type For Sale
Square Footage 1,264 sqft
Price per Sqft $150
Subdivision Ritter'S Hidden Valley
MLS Listing ID WVHS2003456
Sold Date 09/08/23
Style A-Frame,Cabin/Lodge,Loft
Bedrooms 1
Full Baths 1
HOA Y/N N
Abv Grd Liv Area 1,264
Originating Board BRIGHT
Year Built 1984
Annual Tax Amount $457
Tax Year 2022
Lot Size 5.000 Acres
Acres 5.0
Property Description
This home is cozy!!! Perfect full-time or weekend living. Can also be used as a profitable Airbnb as well. This cabin in the woods sits on 5 beautiful and gentle slopping acres. Lots of updates have been done inside. Kitchen is bright and sunny with all the modern amenities and walks out to the back deck for easy grilling and entertaining. Cathedral ceilings, a wood stove and skylights are in the family room. A spiral staircase leads you to a loft that can be used as a second bedroom. Owners bedroom is on the main level along with a renovated bathroom and full size washer and dryer. The community beach with sand is the perfect place for summer swimming and there is a stocked pond to fish. There is also a park and tennis courts. This community is 4-wheeler friendly so you can enjoy a ride through the mountains. Hunting is allowed as well. This is a must see!!
Location
State WV
County Hampshire
Zoning 101
Rooms
Main Level Bedrooms 1
Interior
Interior Features Ceiling Fan(s), Breakfast Area, Combination Kitchen/Dining, Crown Moldings, Entry Level Bedroom, Family Room Off Kitchen, Floor Plan - Open, Kitchen - Eat-In, Kitchen - Gourmet, Kitchen - Island, Kitchen - Table Space, Skylight(s), Spiral Staircase, Stall Shower, Stove - Wood
Hot Water Electric
Heating Heat Pump(s), Wood Burn Stove
Cooling Central A/C
Flooring Ceramic Tile, Rough-In, Wood
Equipment Built-In Microwave, Dryer - Electric, Icemaker, Oven - Single, Oven/Range - Electric, Refrigerator, Stove, Washer, Water Conditioner - Owned, Water Heater
Furnishings No
Fireplace N
Window Features Skylights,Sliding
Appliance Built-In Microwave, Dryer - Electric, Icemaker, Oven - Single, Oven/Range - Electric, Refrigerator, Stove, Washer, Water Conditioner - Owned, Water Heater
Heat Source Electric, Wood
Laundry Main Floor, Has Laundry
Exterior
Garage Spaces 6.0
Utilities Available Electric Available, Cable TV, Phone, Phone Available, Water Available, Sewer Available
Water Access N
Roof Type Asphalt
Accessibility Level Entry - Main
Total Parking Spaces 6
Garage N
Building
Story 1.5
Foundation Crawl Space
Sewer On Site Septic
Water Cistern
Architectural Style A-Frame, Cabin/Lodge, Loft
Level or Stories 1.5
Additional Building Above Grade, Below Grade
New Construction N
Schools
School District Hampshire County Schools
Others
Senior Community No
Tax ID 02 18014700000000
Ownership Fee Simple
SqFt Source Assessor
Acceptable Financing Cash, Conventional, FHA, Rural Development, State GI Loan, USDA, VA, Other
Horse Property Y
Listing Terms Cash, Conventional, FHA, Rural Development, State GI Loan, USDA, VA, Other
Financing Cash,Conventional,FHA,Rural Development,State GI Loan,USDA,VA,Other
Special Listing Condition Standard, Probate Listing
Read Less

Bought with Tracy Ann Jewell • NextHome Realty Select
GET MORE INFORMATION




