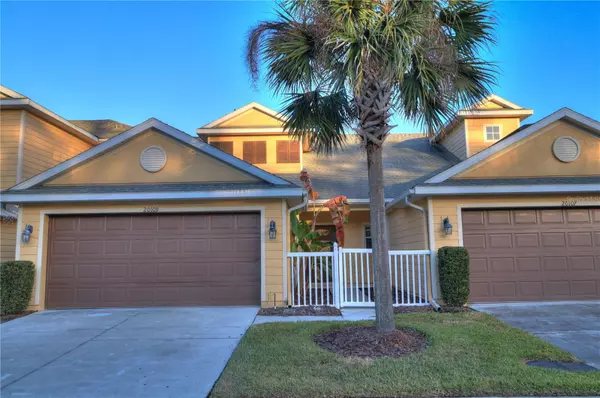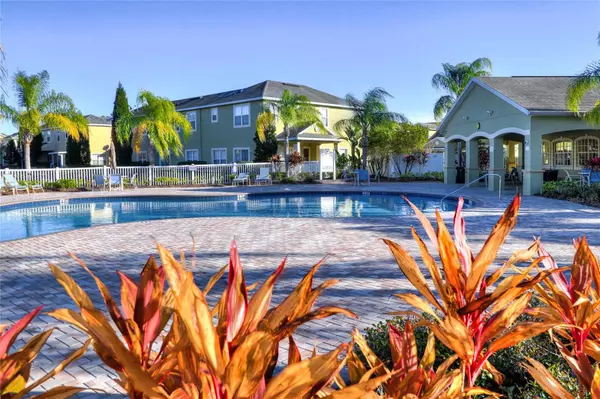For more information regarding the value of a property, please contact us for a free consultation.
20109 INDIAN ROSEWOOD DR Tampa, FL 33647
Want to know what your home might be worth? Contact us for a FREE valuation!

Our team is ready to help you sell your home for the highest possible price ASAP
Key Details
Sold Price $339,000
Property Type Townhouse
Sub Type Townhouse
Listing Status Sold
Purchase Type For Sale
Square Footage 1,574 sqft
Price per Sqft $215
Subdivision Hammocks
MLS Listing ID T3457354
Sold Date 09/15/23
Bedrooms 3
Full Baths 2
Half Baths 1
HOA Fees $159/mo
HOA Y/N Yes
Originating Board Stellar MLS
Year Built 2006
Annual Tax Amount $3,907
Lot Size 3,049 Sqft
Acres 0.07
Property Description
New Tampa!! Good school! Gated!! Community pool and gym!! Brand new flooring in the entire house!! The roof was replaced in 2022 by HOA!!! AC, washer, dryer, and refrigerator was replaced several years ago!! Fresh paint downstairs!! Stainless Steel Appliances and Upgraded Kitchen !! Granite countertop!! Move-in ready!!! GORGEOUS 3 beds + 2.5 bath/2-car garage upgrade and Beautiful townhome in Hammocks!! Master bedroom downstairs!! Wonderful design and nature paint make the gorgeous cozy. The tiled foyer and kitchen welcome you home! The Chef will love this open kitchen with upgraded cabinets and a granite countertop with all appliances, Breakfast bar overlooks the family room with sliding glass doors opening great for family fun and entertaining in the backyard with a large screened patio for you to enjoy every minute!! The large master suite has a walk-in closet and a private Master Bathroom with a walk-in shower!!! Hammocks are centrally located and a Well Established Gated community with mature landscaping, including a swimming pool, and playground, Convenient to restaurants, entertainment, shops, Wiregrass Mall, Tampa Premium Outlets, USF, and hospital and only 2 miles from I-75 and I-275. CDD is $1260.21, tax is $3907.88
Location
State FL
County Hillsborough
Community Hammocks
Zoning PD-A
Interior
Interior Features Ceiling Fans(s), Living Room/Dining Room Combo, Master Bedroom Upstairs, Solid Surface Counters, Solid Wood Cabinets, Split Bedroom, Stone Counters, Thermostat, Walk-In Closet(s)
Heating Central
Cooling Central Air
Flooring Ceramic Tile, Vinyl
Furnishings Unfurnished
Fireplace false
Appliance Dishwasher, Disposal, Dryer, Microwave, Range, Refrigerator, Washer
Laundry Inside, Laundry Room
Exterior
Exterior Feature Irrigation System, Sidewalk, Sliding Doors
Parking Features Driveway, Garage Door Opener
Garage Spaces 2.0
Community Features Deed Restrictions, Fitness Center, Gated Community - No Guard, Pool, Sidewalks
Utilities Available Public
Amenities Available Clubhouse, Fitness Center, Gated, Pool, Vehicle Restrictions
View Trees/Woods
Roof Type Shingle
Porch Covered, Enclosed, Patio
Attached Garage true
Garage true
Private Pool No
Building
Lot Description Cul-De-Sac
Story 2
Entry Level Two
Foundation Slab
Lot Size Range 0 to less than 1/4
Sewer Public Sewer
Water Public
Structure Type Block, Stucco, Wood Frame
New Construction false
Schools
Elementary Schools Turner Elem-Hb
Middle Schools Bartels Middle
High Schools Wharton-Hb
Others
Pets Allowed Breed Restrictions
HOA Fee Include Pool, Trash
Senior Community No
Ownership Fee Simple
Monthly Total Fees $159
Acceptable Financing Cash, Conventional, FHA
Membership Fee Required Required
Listing Terms Cash, Conventional, FHA
Special Listing Condition None
Read Less

© 2025 My Florida Regional MLS DBA Stellar MLS. All Rights Reserved.
Bought with LA ROSA REALTY THE ELITE LLC



