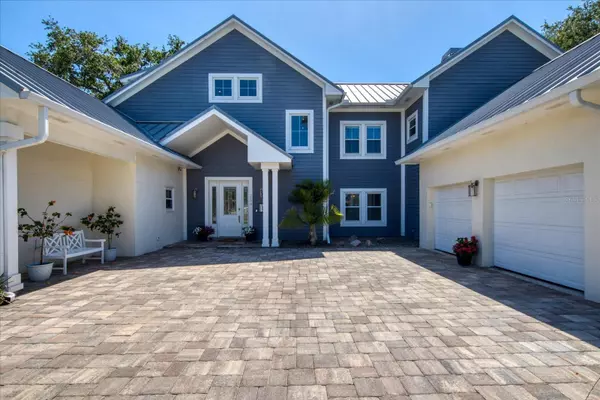For more information regarding the value of a property, please contact us for a free consultation.
204 OSCEOLA RD Belleair, FL 33756
Want to know what your home might be worth? Contact us for a FREE valuation!

Our team is ready to help you sell your home for the highest possible price ASAP
Key Details
Sold Price $1,570,000
Property Type Single Family Home
Sub Type Single Family Residence
Listing Status Sold
Purchase Type For Sale
Square Footage 4,049 sqft
Price per Sqft $387
Subdivision Belleair Estates
MLS Listing ID U8199935
Sold Date 09/22/23
Bedrooms 4
Full Baths 3
Half Baths 2
Construction Status Inspections
HOA Y/N No
Originating Board Stellar MLS
Year Built 2004
Annual Tax Amount $12,855
Lot Size 0.270 Acres
Acres 0.27
Lot Dimensions 95x125
Property Description
Welcome to a true beauty in the heart of Belleair. Only steps from Pelican Golf Club, dining, and our world class beaches. Cathedral ceilings greet you as you enter this home designed for spacious living and entertainment. Your eye will travel upwards to the atrium and it's loft providing space for an office, playroom, or studio. Look behind the custom white paneling to find storage built to meet anyone's storage needs. A newly renovated kitchen featuring a 5-burner gas stove nestled in gorgeous dove gray quartz island. Lots of cabinets, 2- ovens, side-by-side refrigerator, and dishwasher all in matching black stainless gleaming against the quartz countertop. Separate laundry and mud room for the busy household near the 2-car garage with built-in shelving.
Adjacent to the kitchen is a dining area that blends into the family room with a wood burning fireplace and large opening dining room. Two French doors open to a well-designed outdoor area perfect for entertaining and playing. Large backyard surrounded by professional landscaping.
Primary bedroom upstairs has custom built-in dressers, fireplace, gleaming marble master bath and wood floors. The second bedroom also features a full bath. The downstairs bedroom is large and spacious with an ADA compliant bath. The remaining bedroom, like the other bedrooms, offers plenty of storage with custom-built closets.
Feel safe in this hurricane prepared home featuring 42 impact resistant windows, French doors, and whole house generator.
4BR, 5BA, Kitchen, Dining, Living Room, Family Room, Laundry Room, Mudroom, and Loft. Out of the flood zone, so no flood insurance! Make your appointment today!
Location
State FL
County Pinellas
Community Belleair Estates
Zoning RES
Rooms
Other Rooms Bonus Room, Den/Library/Office, Inside Utility, Loft
Interior
Interior Features Cathedral Ceiling(s), Ceiling Fans(s), Eat-in Kitchen, High Ceilings
Heating Central, Electric, Zoned
Cooling Central Air, Zoned
Flooring Carpet, Laminate, Wood
Fireplaces Type Family Room, Master Bedroom, Wood Burning
Fireplace true
Appliance Built-In Oven, Dishwasher, Disposal, Exhaust Fan, Microwave, Range
Laundry Inside, Laundry Room
Exterior
Exterior Feature Awning(s), Garden, Irrigation System, Lighting, Outdoor Grill, Outdoor Kitchen, Sidewalk, Sprinkler Metered
Parking Features Curb Parking, Driveway, Garage Door Opener, Garage Faces Side, On Street, Oversized
Garage Spaces 2.0
Community Features Deed Restrictions, Park, Sidewalks, Tennis Courts, Waterfront
Utilities Available BB/HS Internet Available, Cable Connected, Electricity Connected, Fire Hydrant, Natural Gas Connected, Sewer Connected, Sprinkler Meter, Street Lights, Water Connected
Roof Type Metal
Porch Front Porch, Patio, Rear Porch
Attached Garage true
Garage true
Private Pool No
Building
Story 2
Entry Level Two
Foundation Slab
Lot Size Range 1/4 to less than 1/2
Sewer Public Sewer
Water None
Architectural Style Coastal, Craftsman, Custom, Florida
Structure Type Block, Wood Frame
New Construction false
Construction Status Inspections
Others
Pets Allowed Yes
Senior Community No
Ownership Fee Simple
Acceptable Financing Cash, Conventional
Listing Terms Cash, Conventional
Special Listing Condition None
Read Less

© 2025 My Florida Regional MLS DBA Stellar MLS. All Rights Reserved.
Bought with THE SHOP REAL ESTATE CO.



