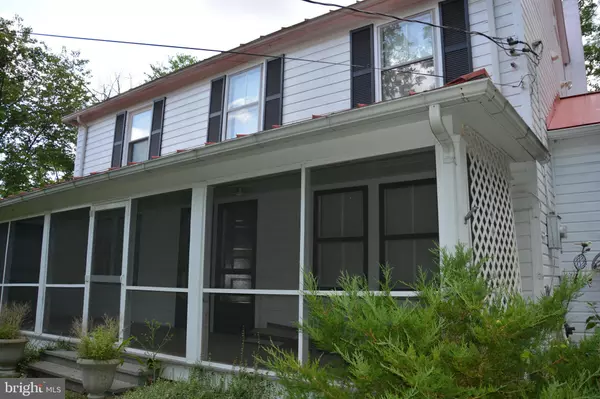For more information regarding the value of a property, please contact us for a free consultation.
131 TANNERY RD Capon Bridge, WV 26711
Want to know what your home might be worth? Contact us for a FREE valuation!

Our team is ready to help you sell your home for the highest possible price ASAP
Key Details
Sold Price $268,500
Property Type Single Family Home
Sub Type Detached
Listing Status Sold
Purchase Type For Sale
Square Footage 1,914 sqft
Price per Sqft $140
Subdivision Capon Bridge
MLS Listing ID WVHS2003626
Sold Date 10/10/23
Style Farmhouse/National Folk
Bedrooms 3
Full Baths 3
HOA Y/N N
Abv Grd Liv Area 1,914
Originating Board BRIGHT
Year Built 1870
Annual Tax Amount $780
Tax Year 2022
Lot Size 0.945 Acres
Acres 0.95
Property Description
What a neat find. This vintage farmhouse with extensive updating is situated on just under an acre within the town limits of Capon Bridge, WV. The rooms are all quite spacious with painted hardwood floors throughout. Three bedrooms (two have large closets) three full baths (two on the main level). There is a dressing room between the two largest bedrooms that gives direct access to the rear upper level, screened porch. The upstairs level has central air conditioning. The main level has a nice sized kitchen with a separate laundry. There is a formal dining room with direct access to the front screened porch. The living room is also quite spacious with access to a long sunporch with upgraded windows. This main level also has two full baths. The home is in great condition. Thinking in terms of an AIR-B&B, or potentially a weekend getaway, don’t miss seeing this one. The land has 6’ perimeter fencing and a gated entrance. There is a small creek running through the property. Most of the land is virtually maintenance free due to topography. There is hardscaping and rock gardens along with a barn style shed and a smaller tool shed. The property is serviced by Town Water and Sewer, eliminating any potential problems with well or septic. The furnishings do not convey with the sale.
Location
State WV
County Hampshire
Zoning 101
Direction North
Rooms
Other Rooms Living Room, Dining Room, Sitting Room, Bedroom 2, Bedroom 3, Kitchen, Bedroom 1, Sun/Florida Room, Laundry
Interior
Interior Features Built-Ins, Ceiling Fan(s), Floor Plan - Traditional, Walk-in Closet(s), Window Treatments, Wood Floors
Hot Water Electric
Heating Heat Pump(s), Forced Air
Cooling Central A/C
Flooring Hardwood
Equipment Dishwasher, Dryer, Refrigerator, Washer, Stove
Fireplace N
Appliance Dishwasher, Dryer, Refrigerator, Washer, Stove
Heat Source Propane - Leased, Electric
Laundry Main Floor
Exterior
Exterior Feature Porch(es)
Garage Spaces 8.0
Carport Spaces 2
Fence Chain Link
Water Access N
View Trees/Woods
Roof Type Metal
Street Surface Black Top
Accessibility None
Porch Porch(es)
Road Frontage City/County
Total Parking Spaces 8
Garage N
Building
Lot Description Landscaping
Story 2
Foundation Other, Stone
Sewer Public Sewer
Water Public
Architectural Style Farmhouse/National Folk
Level or Stories 2
Additional Building Above Grade, Below Grade
New Construction N
Schools
School District Hampshire County Schools
Others
Senior Community No
Tax ID 03 3001100000000
Ownership Fee Simple
SqFt Source Assessor
Special Listing Condition Standard
Read Less

Bought with Edward L Beightol III • Cedar Creek Real Estate
GET MORE INFORMATION




