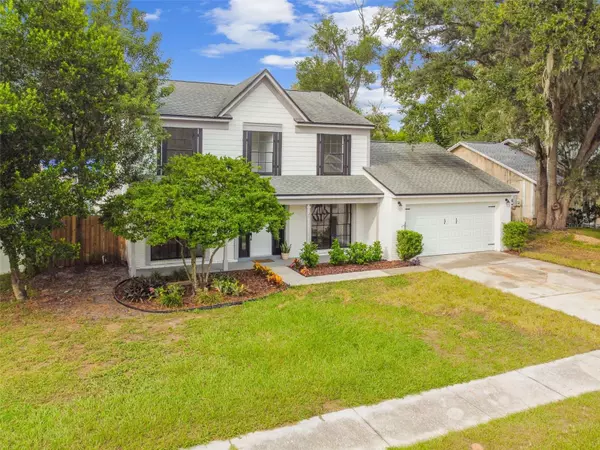For more information regarding the value of a property, please contact us for a free consultation.
812 SMITH BAY DR Brandon, FL 33510
Want to know what your home might be worth? Contact us for a FREE valuation!

Our team is ready to help you sell your home for the highest possible price ASAP
Key Details
Sold Price $415,000
Property Type Single Family Home
Sub Type Single Family Residence
Listing Status Sold
Purchase Type For Sale
Square Footage 1,920 sqft
Price per Sqft $216
Subdivision Shadow Bay
MLS Listing ID T3474556
Sold Date 11/08/23
Bedrooms 4
Full Baths 2
Half Baths 1
Construction Status Financing,Inspections
HOA Y/N No
Originating Board Stellar MLS
Year Built 1986
Annual Tax Amount $4,526
Lot Size 6,969 Sqft
Acres 0.16
Lot Dimensions 70x100
Property Description
Welcome to this beautifully renovated 4-bedroom, 2.5-bathroom home in the heart of Brandon, Florida. With 1920 heated square feet of living space, this house offers spacious and comfortable living. This stunning home features large windows that flood the interior with an abundance of natural sunlight. The open-concept design creates a seamless flow from room to room, and the wood-burning fireplace adds warmth and charm. Every inch of this house has been thoughtfully renovated from top to bottom, ensuring modern amenities and style.
This home boasts a screened pool, perfect for relaxing and entertaining year-round. Imagine enjoying Florida's sunshine and outdoor living in your private oasis. One of the standout features of this property is the absence of an HOA, giving you the freedom to customize and enjoy your space without additional restrictions.
Located in the heart of Brandon, you'll have easy access to shopping, dining, schools, and more. Don't miss the opportunity to make this house your new home.
Location
State FL
County Hillsborough
Community Shadow Bay
Zoning RSC-6
Interior
Interior Features Ceiling Fans(s), Kitchen/Family Room Combo, Master Bedroom Upstairs, Solid Surface Counters, Stone Counters, Thermostat, Walk-In Closet(s)
Heating Central
Cooling Central Air
Flooring Laminate
Fireplaces Type Family Room, Wood Burning
Furnishings Unfurnished
Fireplace true
Appliance Dishwasher, Disposal, Electric Water Heater, Microwave, Range
Laundry Inside, Laundry Room
Exterior
Exterior Feature Sidewalk
Garage Spaces 2.0
Fence Fenced, Wood
Pool In Ground, Screen Enclosure
Utilities Available BB/HS Internet Available, Cable Available, Electricity Available, Electricity Connected, Public, Sewer Available, Sewer Connected, Water Available, Water Connected
Roof Type Shingle
Porch Deck, Enclosed, Porch, Rear Porch, Screened
Attached Garage true
Garage true
Private Pool Yes
Building
Lot Description Sidewalk, Paved
Story 2
Entry Level Two
Foundation Slab
Lot Size Range 0 to less than 1/4
Sewer Public Sewer
Water Public
Architectural Style Contemporary
Structure Type Block,Brick,Wood Siding
New Construction false
Construction Status Financing,Inspections
Schools
Elementary Schools Yates-Hb
Middle Schools Mann-Hb
High Schools Brandon-Hb
Others
Pets Allowed Cats OK, Dogs OK, Yes
Senior Community No
Ownership Fee Simple
Acceptable Financing Cash, Conventional, FHA, VA Loan
Listing Terms Cash, Conventional, FHA, VA Loan
Special Listing Condition None
Read Less

© 2025 My Florida Regional MLS DBA Stellar MLS. All Rights Reserved.
Bought with INSTA REAL ESTATE SOLUTIONS



