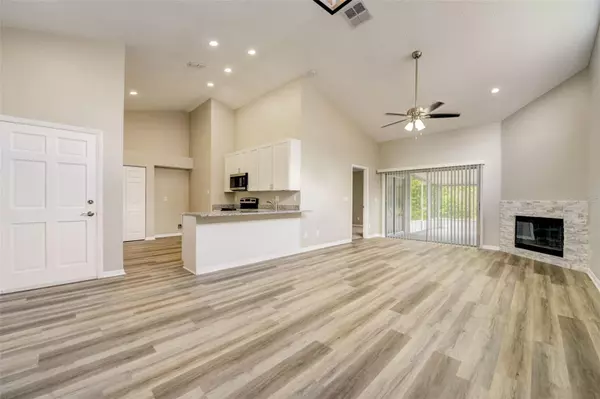For more information regarding the value of a property, please contact us for a free consultation.
11647 SUNSHINE POND RD Tampa, FL 33635
Want to know what your home might be worth? Contact us for a FREE valuation!

Our team is ready to help you sell your home for the highest possible price ASAP
Key Details
Sold Price $395,000
Property Type Single Family Home
Sub Type Single Family Residence
Listing Status Sold
Purchase Type For Sale
Square Footage 1,323 sqft
Price per Sqft $298
Subdivision Countryway Prcl B Trct 1 Ph
MLS Listing ID T3477266
Sold Date 01/11/24
Bedrooms 3
Full Baths 2
HOA Fees $32/ann
HOA Y/N Yes
Originating Board Stellar MLS
Year Built 1987
Annual Tax Amount $1,502
Lot Size 3,920 Sqft
Acres 0.09
Property Description
Welcome home! This wonderful 3 bedroom 2 bath almost completely home is located in the popular community of The Glens. As you pull up to this great home you'll immediately notice the NEW exterior paint and the NEW roof. Step inside and you'll find more fresh paint, plus NEW luxury vinyl plank flooring that runs throughout the home. There's also NEW carpeting in the bedrooms. This open floor plan home has a fireplace in the living room and in the kitchen you'll find NEW shaker style cabinets, NEW gleaming granite countertops and a NEW stainless steel range, microwave and dishwasher. Step into the primary suite and you'll find a walk closets, plus an ensuite bathroom that features a NEW vanity topped with granite. Step out through the glass sliding doors in either the primary suite or living room and you'll find yourself on a screened back porch looking out over woods and glistening lake water. This oasis is the perfect place to entertain friends and family or to just relax. This home is located less than 20 minutes from the airport and all of the shops and restaurants at International Plaza. Don't miss your chance to own this wonderful home - make an appointment to see it today!
Location
State FL
County Hillsborough
Community Countryway Prcl B Trct 1 Ph
Zoning PD
Interior
Interior Features Vaulted Ceiling(s), Walk-In Closet(s)
Heating Electric, Heat Pump
Cooling Central Air
Flooring Carpet, Vinyl
Fireplace false
Appliance Dishwasher, Microwave, Range
Exterior
Exterior Feature Lighting
Garage Spaces 1.0
Utilities Available Public
Roof Type Shingle
Attached Garage true
Garage true
Private Pool No
Building
Entry Level One
Foundation Slab
Lot Size Range 0 to less than 1/4
Sewer Public Sewer
Water Public
Structure Type Block,Brick,Stucco,Wood Frame
New Construction false
Others
Pets Allowed Yes
Senior Community No
Ownership Fee Simple
Monthly Total Fees $32
Acceptable Financing Cash, Conventional, VA Loan
Membership Fee Required Required
Listing Terms Cash, Conventional, VA Loan
Special Listing Condition None
Read Less

© 2025 My Florida Regional MLS DBA Stellar MLS. All Rights Reserved.
Bought with FLORIDA HOMES REALTY & MORTGAGE



