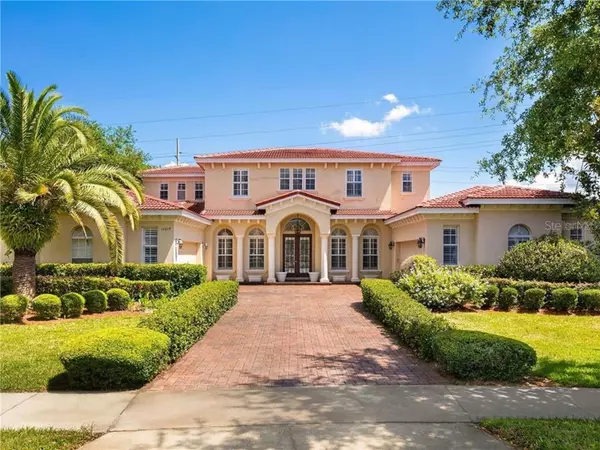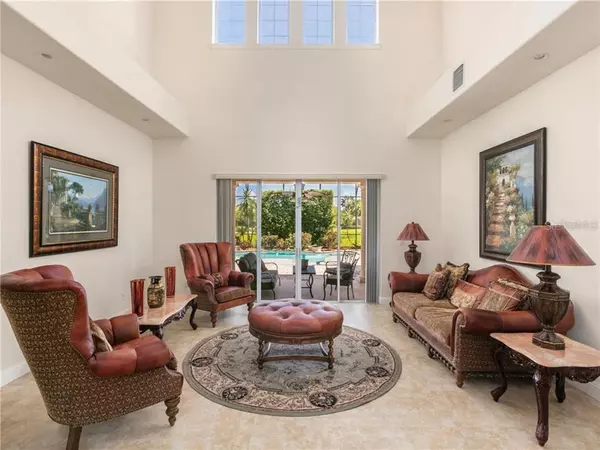For more information regarding the value of a property, please contact us for a free consultation.
11019 KENTMERE CT Windermere, FL 34786
Want to know what your home might be worth? Contact us for a FREE valuation!

Our team is ready to help you sell your home for the highest possible price ASAP
Key Details
Sold Price $1,065,757
Property Type Single Family Home
Sub Type Single Family Residence
Listing Status Sold
Purchase Type For Sale
Square Footage 3,813 sqft
Price per Sqft $279
Subdivision Reserve At Lake Butler Sound
MLS Listing ID O6172394
Sold Date 03/04/24
Bedrooms 4
Full Baths 4
Construction Status No Contingency
HOA Fees $427/mo
HOA Y/N Yes
Originating Board Stellar MLS
Year Built 2005
Annual Tax Amount $8,284
Lot Size 0.340 Acres
Acres 0.34
Property Description
Auction Property. This property is now active in an online auction. All offers must be submitted through the property's listing page on www.auction.com. The sale will be subject to a 5% buyer's premium pursuant to the Auction Terms and Conditions (minimums may apply). All auction bids will be processed subject to seller approval. Property will be sold "as is, where is" with all faults and limitations. Please visit Auction.com for instructions on the bidding process, CASH OFFERS ONLY. This 4BR/4BA home 2 story pool home is located on a cul-de-sac and overlooks the conservation area in guard gated Reserve at Lake Butler Sound. The front of the home welcomes you with a formal living and dining area as well as an office/library. The primary bedroom is located on the first floor and is large enough for a sitting area. The master bath features a soaking tub and walk-in shower. The secondary bedrooms upstairs are all generous sized. The home includes a 4-car garage in which one of the 2 car garages has been temporarily converted into a studio room that can easily be reverted back to a 2 car garage. Excellent schools and very desirable Windermere location!
Location
State FL
County Orange
Community Reserve At Lake Butler Sound
Zoning P-D
Rooms
Other Rooms Attic, Den/Library/Office, Family Room, Formal Dining Room Separate, Formal Living Room Separate
Interior
Interior Features Ceiling Fans(s), Crown Molding, High Ceilings, Kitchen/Family Room Combo, Primary Bedroom Main Floor, Stone Counters, Vaulted Ceiling(s), Walk-In Closet(s), Window Treatments
Heating Central, Natural Gas, Zoned
Cooling Central Air, Zoned
Flooring Carpet, Tile
Furnishings Unfurnished
Fireplace false
Appliance Built-In Oven, Cooktop, Dishwasher, Microwave, Range Hood, Refrigerator
Laundry Inside
Exterior
Exterior Feature French Doors, Sidewalk, Sliding Doors
Parking Features Driveway, Garage Faces Side, Oversized
Garage Spaces 4.0
Pool In Ground
Community Features Deed Restrictions, Sidewalks
Utilities Available Cable Connected, Electricity Connected, Public
Amenities Available Gated
Roof Type Tile
Porch Covered, Deck, Patio, Screened
Attached Garage true
Garage true
Private Pool Yes
Building
Lot Description Cul-De-Sac, In County, Sidewalk, Paved
Story 2
Entry Level Two
Foundation Slab
Lot Size Range 1/4 to less than 1/2
Sewer Septic Tank
Water Public
Structure Type Block,Stucco
New Construction false
Construction Status No Contingency
Schools
Elementary Schools Windermere Elem
Middle Schools Bridgewater Middle
High Schools Windermere High School
Others
Pets Allowed Yes
Senior Community No
Ownership Fee Simple
Monthly Total Fees $427
Acceptable Financing Cash
Membership Fee Required Required
Listing Terms Cash
Special Listing Condition Auction
Read Less

© 2025 My Florida Regional MLS DBA Stellar MLS. All Rights Reserved.
Bought with CHARLES RUTENBERG REALTY ORLANDO



