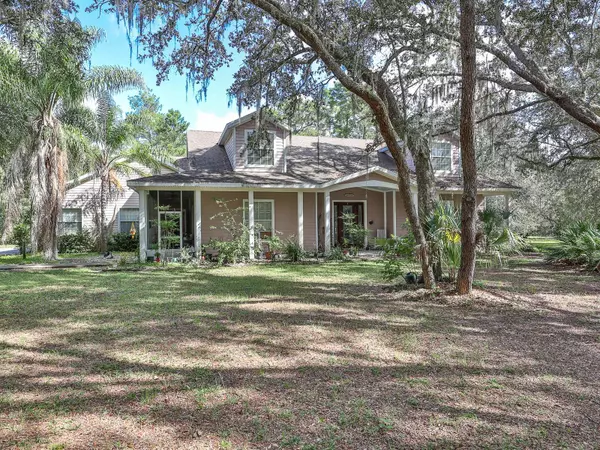For more information regarding the value of a property, please contact us for a free consultation.
22221 DEER PARK AVE Eustis, FL 32736
Want to know what your home might be worth? Contact us for a FREE valuation!

Our team is ready to help you sell your home for the highest possible price ASAP
Key Details
Sold Price $795,000
Property Type Single Family Home
Sub Type Single Family Residence
Listing Status Sold
Purchase Type For Sale
Square Footage 3,009 sqft
Price per Sqft $264
Subdivision Deer Park Sub
MLS Listing ID G5074982
Sold Date 03/07/24
Bedrooms 5
Full Baths 3
Half Baths 1
Construction Status Appraisal,Financing,Inspections
HOA Y/N No
Originating Board Stellar MLS
Year Built 2007
Annual Tax Amount $4,657
Lot Size 4.680 Acres
Acres 4.68
Lot Dimensions 332x579
Property Description
Introducing a wonderful single family home set on just under 5 acres of natural beauty, backing up to the Wekiva Preserves and plenty of room for your horses! This property offers an array of unique features, including the main house and attached guest house. With two entrance gates, access to the property is easy. As you approach, you'll be greeted by a spacious covered front porch, ideal for enjoying the natural surroundings. Step inside the main house, where you'll discover bamboo flooring in the main living areas, crown molding, and impressive 10-foot ceilings. The gas fireplace adds warmth and character to the living space. An indoor laundry room with a laundry sink and a separate exit to the back porch adds convenience. The master bedroom in the main house offers a private side porch with sliding doors, creating a nice retreat. The master bathroom features a jetted tub, a walk-in shower, a roomy walk-in closet, and a generously sized double-sink counter. The split floor plan includes a jack and jill bathroom for added functionality. The property is equipped with two separate A/C units, one for the main house and one for the guest house. The home also has a gas water heater. The attached guest house is a complete living space in its own right, featuring a full kitchen, a comfortable living area with a gas fireplace, two bedrooms, and two full bathrooms. Step outside to enjoy the weather on the screened side porch and the expansive screened back porch. The outdoor kitchen area is perfect for hosting gatherings, with a water hookup and electrical wiring. The property also offers a 40 x 50 workshop utility building with three 10x10 roll-up doors, wired for welding, and featuring a hookup for your washer and dryer. For outdoor enthusiasts, there's a firing range in the backyard. Additional storage is available in the shed. This property seamlessly combines the serenity of nature with modern comforts, providing a versatile living space that can cater to various lifestyles. Whether you're an outdoor enthusiast, a hobbyist, or simply in search of a spacious and comfortable home, this estate offers it all. Don't miss the opportunity to make it your own. All information deemed reliable but must be verified by buyers. All room measurements are approx. and must be also verified by buyers.
Location
State FL
County Lake
Community Deer Park Sub
Zoning R-1
Rooms
Other Rooms Inside Utility, Interior In-Law Suite w/Private Entry
Interior
Interior Features Ceiling Fans(s), Crown Molding, Kitchen/Family Room Combo, Primary Bedroom Main Floor, Walk-In Closet(s)
Heating Central
Cooling Central Air
Flooring Bamboo, Carpet, Ceramic Tile
Fireplaces Type Gas
Fireplace true
Appliance Dishwasher, Gas Water Heater, Range, Range Hood, Refrigerator
Laundry Laundry Room
Exterior
Exterior Feature Outdoor Kitchen, Storage
Parking Features Driveway, Garage Faces Side
Garage Spaces 2.0
Fence Fenced
Utilities Available Electricity Connected
Roof Type Shingle
Porch Covered, Enclosed, Front Porch, Rear Porch, Screened, Side Porch
Attached Garage true
Garage true
Private Pool No
Building
Story 1
Entry Level One
Foundation Slab
Lot Size Range 2 to less than 5
Sewer Septic Tank
Water Well
Architectural Style Contemporary
Structure Type Block,Wood Frame
New Construction false
Construction Status Appraisal,Financing,Inspections
Schools
Elementary Schools Seminole Springs. Elem
Middle Schools Eustis Middle
High Schools Eustis High School
Others
Senior Community No
Ownership Fee Simple
Acceptable Financing Cash, Conventional
Listing Terms Cash, Conventional
Special Listing Condition None
Read Less

© 2025 My Florida Regional MLS DBA Stellar MLS. All Rights Reserved.
Bought with TREE FROG REALTY, LLC



