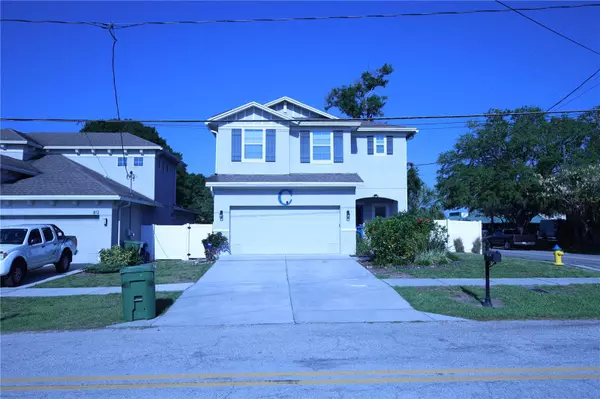For more information regarding the value of a property, please contact us for a free consultation.
814 N HABANA AVE Tampa, FL 33609
Want to know what your home might be worth? Contact us for a FREE valuation!

Our team is ready to help you sell your home for the highest possible price ASAP
Key Details
Sold Price $608,000
Property Type Single Family Home
Sub Type Single Family Residence
Listing Status Sold
Purchase Type For Sale
Square Footage 1,862 sqft
Price per Sqft $326
Subdivision Havana
MLS Listing ID U8240466
Sold Date 06/19/24
Bedrooms 4
Full Baths 2
Half Baths 1
Construction Status No Contingency
HOA Y/N No
Originating Board Stellar MLS
Year Built 2016
Annual Tax Amount $6,766
Lot Size 7,405 Sqft
Acres 0.17
Lot Dimensions 54x135
Property Description
Multiple Offers Received, Seller is requesting HIGHEST AND BEST by Sunday 8:30PM. Nestled within the vibrant community of Armory Gardens in Tampa, the Elaine model by Domain Homes exemplifies modern living at its finest. Boasting a sprawling 7,000 square foot yard, a rare find in the neighborhood where 5,000 square feet is the standard, this residence offers an expansive outdoor oasis for relaxation and entertainment. Backyard irrigation provides fully zoned water for gardening and landscaping.
Step inside to discover a wealth of luxurious features meticulously curated for comfort and convenience. The main level features a seamless open layout, highlighting a spacious kitchen adorned with exquisite wood cabinets, granite countertops, a sizeable island, and a massive walk-in pantry, ingeniously designed to double as a storm shelter for up to four individuals. The kitchen is a chef's dream, equipped with all LG Stainless Steel Appliances, each backed by transferable LG factory warranties. The Smart Electric Convection range with Air Fryer, elevates cooking to a new level of efficiency and convenience. Recent upgrades include a Smart Dishwasher (44dBA) and French Door Refrigerator, along with new Garbage Disposal. Generous living area and a convenient half-bath.
Upstairs, discover a palatial master suite alongside three additional bedrooms. The master retreat impresses with its his and hers walk-in closets providing ample storage space while adding a touch of sophistication. Fresh carpet adorns the interior, enhancing its allure.
The garage is thoughtfully equipped with built-ins for efficient storage above vehicles and built-in workbenches, catering to the needs of the modern homeowner. With hurricane windows and window coverings standard throughout the home, safety and privacy are seamlessly integrated into the design.
The property's sustainability features are equally impressive. An Orbitz WiFi/Bluetooth enabled 4-zone sprinkler system, ensures lush landscaping with minimal effort. Additionally, the dual 55-gallon rain barrel water collection system, coupled with manually connected pumps, offers an eco-friendly solution for watering flower beds in the backyard.
For energy-conscious homeowners, the Momentum 9.8kW Solar System, installed in 2019, offers substantial savings while reducing environmental impact. With Enphase micro inverters and LG panels backed by generous warranties, the system provides long-term reliability and efficiency.
Beyond the confines of the property, Armory Gardens offers a vibrant community atmosphere, anchored by Vila Brothers Park. Recently revitalized with $1.7 million from Hillsborough County, the park features an array of amenities including an exercise path, picnic shelters, dog parks, and recreational courts, providing endless opportunities for outdoor enjoyment.
Conveniently located near a plethora of dining, shopping, and entertainment, residents enjoy easy access to South Howard (SoHo), W. Kennedy Blvd, and Dale Mabry Highway, all within a mile's reach.
For those seeking recreational pursuits, Midtown & Julian B. Lane Riverfront Park are mere minutes away, providing opportunities for leisurely strolls, outdoor activities, and family-friendly fun. With its unbeatable location, luxurious amenities, and thoughtful upgrades, the home offers a truly exceptional living experience in the heart of Tampa. Don't miss your chance to make this extraordinary property your own.
Location
State FL
County Hillsborough
Community Havana
Zoning RS-50
Interior
Interior Features Ceiling Fans(s), Eat-in Kitchen, High Ceilings, In Wall Pest System, Living Room/Dining Room Combo, Open Floorplan, PrimaryBedroom Upstairs, Stone Counters, Thermostat, Walk-In Closet(s), Window Treatments
Heating Central, Solar
Cooling Central Air
Flooring Carpet, Tile
Fireplace false
Appliance Dishwasher, Disposal, Electric Water Heater, Ice Maker, Microwave, Range, Refrigerator, Water Softener
Laundry Laundry Room
Exterior
Exterior Feature Garden, Hurricane Shutters, Irrigation System, Lighting, Rain Barrel/Cistern(s), Rain Gutters, Sidewalk, Sliding Doors, Sprinkler Metered
Garage Spaces 2.0
Utilities Available Cable Available, Electricity Connected, Solar
Roof Type Shingle
Attached Garage true
Garage true
Private Pool No
Building
Story 2
Entry Level Two
Foundation Block
Lot Size Range 0 to less than 1/4
Sewer Public Sewer
Water Public
Structure Type Stucco
New Construction false
Construction Status No Contingency
Others
Senior Community No
Ownership Fee Simple
Acceptable Financing Cash, Conventional, FHA, VA Loan
Listing Terms Cash, Conventional, FHA, VA Loan
Special Listing Condition None
Read Less

© 2025 My Florida Regional MLS DBA Stellar MLS. All Rights Reserved.
Bought with KELLER WILLIAMS SUBURBAN TAMPA



