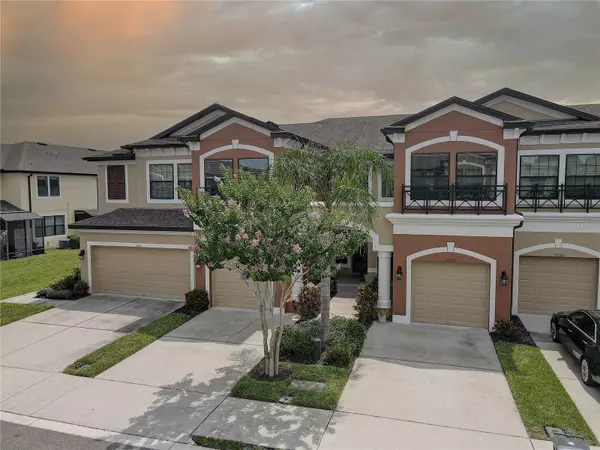For more information regarding the value of a property, please contact us for a free consultation.
11539 CROWNED SPARROW LN Tampa, FL 33626
Want to know what your home might be worth? Contact us for a FREE valuation!

Our team is ready to help you sell your home for the highest possible price ASAP
Key Details
Sold Price $480,000
Property Type Townhouse
Sub Type Townhouse
Listing Status Sold
Purchase Type For Sale
Square Footage 1,933 sqft
Price per Sqft $248
Subdivision West Lake Twnhms Ph 2
MLS Listing ID U8243570
Sold Date 07/02/24
Bedrooms 3
Full Baths 2
Half Baths 1
Construction Status Appraisal,Financing,Inspections
HOA Fees $285/mo
HOA Y/N Yes
Originating Board Stellar MLS
Year Built 2017
Annual Tax Amount $4,492
Lot Size 2,178 Sqft
Acres 0.05
Property Description
This stunning 3-bedroom, 2.5-bathroom townhouse nestled in the heart of the highly sought-after Westchase community in Tampa, FL. Spanning 1,933 square feet, this beautiful home offers a perfect blend of modern luxury and comfortable living. As you step inside, you'll be greeted by an open-concept living area that boasts an abundance of natural light, highlighting the elegant finishes and contemporary design. The spacious kitchen features granite countertops, stainless steel appliances, and a large island, perfect for entertaining guests or enjoying family meals. Adjacent to the kitchen is a cozy dining area and a welcoming living room, making it easy to keep conversations flowing throughout the main floor.
Upstairs, the master suite is a true retreat with a generous walk-in closet and a luxurious en-suite bathroom complete with dual vanities and a walk-in shower. Two additional bedrooms provide ample space for family, guests, or a home office, and share a well-appointed full bathroom. The home also includes a convenient half-bath on the main floor and a laundry room with storage.
Enjoy Florida's beautiful weather on your private patio, perfect for outdoor dining or simply relaxing with a good book. The attached garage offers additional storage and parking convenience.
Living in the Westchase area, you'll have access to a plethora of neighborhood amenities. Residents enjoy community pools, tennis courts, playgrounds, and scenic walking trails. The nearby Westchase Golf Club offers a premier golfing experience, and the area is home to top-rated schools, making it ideal for families.
Beyond the community, the location is unbeatable. Just a short drive away, you'll find an array of dining, shopping, and entertainment options at West Park Village and Citrus Park Town Center. Outdoor enthusiasts will appreciate the proximity to Upper Tampa Bay Park and the beautiful beaches of the Gulf Coast.
Don't miss the opportunity to make this your new home. Schedule a viewing today and experience the best of Tampa living in this exquisite townhouse!
Location
State FL
County Hillsborough
Community West Lake Twnhms Ph 2
Zoning PD
Interior
Interior Features High Ceilings, Kitchen/Family Room Combo, Living Room/Dining Room Combo, Open Floorplan, Pest Guard System, PrimaryBedroom Upstairs, Skylight(s), Smart Home, Stone Counters, Thermostat, Walk-In Closet(s)
Heating Central, Heat Pump
Cooling Central Air
Flooring Carpet, Tile
Furnishings Unfurnished
Fireplace false
Appliance Convection Oven, Cooktop, Dishwasher, Disposal, Dryer, Exhaust Fan, Freezer, Ice Maker, Microwave, Range Hood, Refrigerator, Washer, Water Filtration System, Water Purifier, Water Softener
Laundry Other
Exterior
Exterior Feature Courtyard, Dog Run, Hurricane Shutters, Irrigation System, Lighting, Rain Gutters, Sidewalk, Sprinkler Metered
Parking Features Driveway, Garage Door Opener
Garage Spaces 1.0
Community Features None
Utilities Available BB/HS Internet Available, Cable Available, Cable Connected, Electricity Available, Electricity Connected, Fiber Optics, Sprinkler Recycled, Street Lights, Underground Utilities, Water Connected
View Water
Roof Type Shingle
Porch Covered, Porch, Screened
Attached Garage true
Garage true
Private Pool No
Building
Lot Description Cleared, Landscaped, Street Dead-End, Paved
Entry Level Two
Foundation Slab
Lot Size Range 0 to less than 1/4
Sewer Public Sewer
Water Public
Structure Type Stucco
New Construction false
Construction Status Appraisal,Financing,Inspections
Schools
Elementary Schools Deer Park Elem-Hb
Middle Schools Davidsen-Hb
High Schools Sickles-Hb
Others
Pets Allowed Number Limit
HOA Fee Include None
Senior Community No
Ownership Condominium
Monthly Total Fees $285
Acceptable Financing Cash, Conventional, FHA, VA Loan
Membership Fee Required Required
Listing Terms Cash, Conventional, FHA, VA Loan
Num of Pet 2
Special Listing Condition None
Read Less

© 2025 My Florida Regional MLS DBA Stellar MLS. All Rights Reserved.
Bought with CHARLES RUTENBERG REALTY INC



