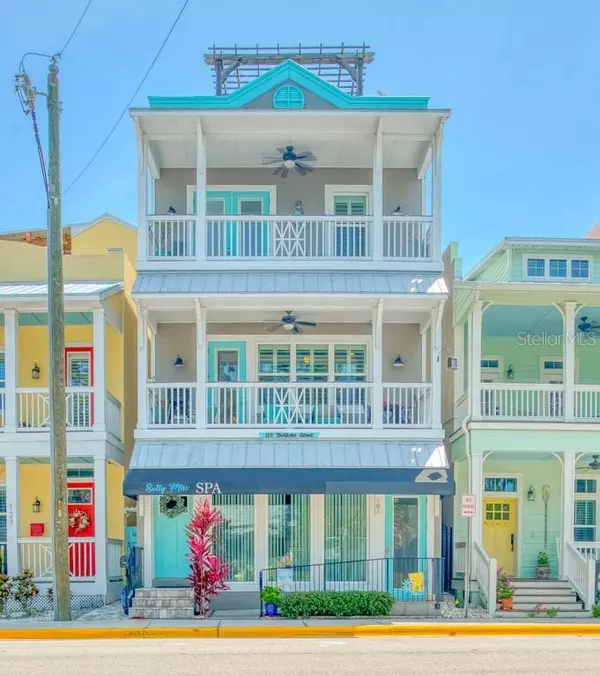For more information regarding the value of a property, please contact us for a free consultation.
119 FAULKNER ST New Smyrna Beach, FL 32168
Want to know what your home might be worth? Contact us for a FREE valuation!

Our team is ready to help you sell your home for the highest possible price ASAP
Key Details
Sold Price $1,515,000
Property Type Single Family Home
Sub Type Single Family Residence
Listing Status Sold
Purchase Type For Sale
Square Footage 3,300 sqft
Price per Sqft $459
Subdivision Tabby House
MLS Listing ID NS1081508
Sold Date 07/08/24
Bedrooms 3
Full Baths 3
Half Baths 2
Construction Status Inspections
HOA Fees $66/qua
HOA Y/N Yes
Originating Board Stellar MLS
Year Built 2017
Annual Tax Amount $7,128
Lot Size 2,613 Sqft
Acres 0.06
Property Description
One or more photo(s) has been virtually staged. MULTI ZONED COMMERCIAL/RESIDENTIAL - ENDLESS OPPORTUNITY WITH THIS DYNAMIC HOME
Who wouldn't want it all.. An Income producing commercial residential property, giving you all the best potential....Introducing this stunning multi-use residential/commercial listing in the highly sought after heart of the historic downtown, arts overlay New Smyrna Beach Florida. Just one block away from the picturesque intercoastal waterway and those stunning views from the rooftop. This rooftop delivers views of our skylines, the fireworks are dynamic, great for entertaining or some private time. Truly a must see!! Green space and beauty blend perfectly. This multi-use property presents a unique opportunity for those seeking an incredibly unique and versatile space with endless possibilities. Best of all it comes with two income producing properties that could pay your mortgage...all while you get to live right here on the same property. This home exudes two different commercial spaces for rent as well as a full residential. This 4 story home is made up of 4th floor rooftop, 3rd floor is primary bedroom and huge primary bathroom, oversized walk in closet and laundry room. The 2nd bedroom is also on the 3rd floor and a half bath. This space could be labeled as a flex space as it is open floor plan. This space could be a lounging area making the primary the entire 3rd floor, or an office or....endless opportunity so let your imagination run wild. The second floor has an open floor plan living room, dining room, kitchen, 3rd bedroom and anther full bath making this residential portion a 3 bedroom 2 1/2 bath. Commercial or residential could partake the first floor space. First floor is now set up as a studio apartment with rental income potential. This space has a full bathroom and kitchenette. Options are endless for this space as it can be used for many different things... mother-in-law suite, retail store, Pilates, studio, office space, beauty salon… endless opportunity. An additional space on first floor is currently a spa...again brining rental income...could be a space for private office, a beautician, massage therapist, etc. This area has a second laundry room and a half bath. You can enjoy the saltwater heated pool while laying on the deck enjoying a tranquil, peaceful, private space allowing serenity. Jump into the outdoor shower to get cleaned up and get to cooking something on the outdoor cooking area or warm up with the toasty fireplace, This space is truly one of a kind. The oversized garage fits up to three cars and a golf cart potentially.
A prime location, the property offers convenient access to the vibrant downtown scene of Canal Street, while also providing a waterfront ambience to the area of new Smyrna Beach. A short 1 mile walk to the beach, one block to the intercoastal waterway and walking distance to shopping, restaurants, all the events and so much more. Whether you envision a trendy boutique, a vibrant, art, gallery, or other spectacular businesses this property is a blank canvas ready to be transformed into your dream venture and cosy home with excess amenities.
Embrace and let your imagination run wild with the limitless potential this property holds. A true Gem, unique and one of a kind!! Incredibly well maintained.
Location
State FL
County Volusia
Community Tabby House
Zoning MIXED USE
Interior
Interior Features Built-in Features, Cathedral Ceiling(s), Ceiling Fans(s), Crown Molding, Dry Bar, Eat-in Kitchen, Elevator, High Ceilings, Kitchen/Family Room Combo, L Dining, Living Room/Dining Room Combo, Open Floorplan, PrimaryBedroom Upstairs, Solid Surface Counters, Solid Wood Cabinets, Split Bedroom, Stone Counters, Thermostat, Vaulted Ceiling(s), Walk-In Closet(s), Window Treatments
Heating Central, Electric
Cooling Central Air, Humidity Control, Mini-Split Unit(s)
Flooring Concrete, Wood
Furnishings Negotiable
Fireplace false
Appliance Bar Fridge, Convection Oven, Dishwasher, Disposal, Dryer, Electric Water Heater, Exhaust Fan, Ice Maker, Microwave, Range, Refrigerator, Washer
Laundry Electric Dryer Hookup, Inside, Laundry Room, Washer Hookup
Exterior
Exterior Feature Awning(s), Balcony, Courtyard, French Doors, Garden, Lighting, Outdoor Grill, Outdoor Shower, Private Mailbox, Sidewalk
Garage Spaces 2.0
Pool Gunite, Heated, Lighting, Outside Bath Access, Salt Water, Tile
Utilities Available Cable Available, Electricity Connected, Natural Gas Connected, Phone Available, Public, Sewer Connected, Water Connected
View Y/N 1
View City, Water
Roof Type Other
Attached Garage false
Garage true
Private Pool Yes
Building
Lot Description Historic District, City Limits, Landscaped, Private
Story 4
Entry Level Three Or More
Foundation Slab
Lot Size Range 0 to less than 1/4
Sewer Public Sewer
Water Public
Structure Type Block,Concrete
New Construction false
Construction Status Inspections
Others
Pets Allowed Yes
Senior Community No
Ownership Fee Simple
Monthly Total Fees $66
Membership Fee Required Required
Special Listing Condition None
Read Less

© 2025 My Florida Regional MLS DBA Stellar MLS. All Rights Reserved.
Bought with MAGNOLIA PROPERTIES

