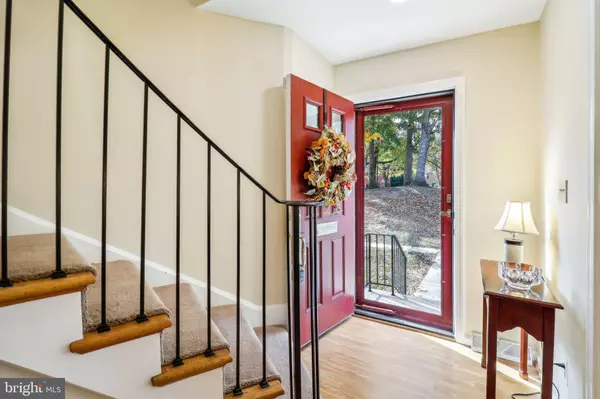For more information regarding the value of a property, please contact us for a free consultation.
6060 HAVERHILL CT Springfield, VA 22152
Want to know what your home might be worth? Contact us for a FREE valuation!

Our team is ready to help you sell your home for the highest possible price ASAP
Key Details
Sold Price $653,000
Property Type Townhouse
Sub Type End of Row/Townhouse
Listing Status Sold
Purchase Type For Sale
Square Footage 2,300 sqft
Price per Sqft $283
Subdivision Charlestown
MLS Listing ID VAFX2209774
Sold Date 12/02/24
Style Traditional
Bedrooms 3
Full Baths 2
Half Baths 1
HOA Fees $247/mo
HOA Y/N Y
Abv Grd Liv Area 1,540
Originating Board BRIGHT
Year Built 1968
Annual Tax Amount $6,873
Tax Year 2024
Property Description
Welcome to 6060 Haverhill Ct, your dream home in the coveted Charlestown community of West Springfield. This beautiful, meticulously maintained end-unit townhome has been cherished by the same attentive owners for over 30 years. With recent updates and abundant community care, including a newly refreshed roof and exterior painting by the HOA, this residence radiates pride of ownership. New Paint Interior and Exterior, New Carpet throughout. Updated Kitchen – Cabinets, Countertops, Appliances. Lots of storage available.
Inside, elegance meets comfort with a thoughtful layout featuring three spacious bedrooms and two-and-a-half updated bathrooms. The main living area is warm and inviting, centered around a charming wood-burning fireplace. The renovated kitchen is a chef’s delight, with quartz countertops and plenty of prep space. Follow the gracefully curved staircase to the upper level, where the primary suite awaits with a private bath and a spacious walk-in closet. The secondary bedrooms are generously sized with ample storage, sharing an updated hallway bathroom.
The lower level offers versatility with a large family/rec room, utility/laundry room with additional storage and workspace, and a walk-out sliding glass door leading to the charming brick courtyard, surrounded by a high privacy masonry wall, that’s ideal for entertaining large groups, small gatherings, morning coffee, or evening relaxation. Parking is convenient with two assigned spots directly behind the gate, plus plenty of nearby street parking.
As part of the desirable Charlestown community, you’ll enjoy vibrant amenities including parks, tot lots, and easy commuting options. The HOA provides valuable services, covering roof replacement, exterior painting, lawn care, and gutter cleaning, making for worry-free living.
This rare move-in-ready end-unit, all-brick townhome offers proximity to local dining, shopping, Metro bus stops, the Burke VRE, Lake Accotink Park, multiple pools available for membership, and is located in the sought-after West Springfield High School Pyramid. Don’t miss this exceptional opportunity—schedule your private showing today!
Location
State VA
County Fairfax
Zoning 370
Rooms
Other Rooms Living Room, Dining Room, Primary Bedroom, Bedroom 2, Bedroom 3, Kitchen, Family Room, Foyer, Utility Room, Bathroom 1, Bathroom 2
Basement Daylight, Full, Interior Access, Rear Entrance, Walkout Level, Fully Finished
Interior
Interior Features Carpet, Ceiling Fan(s), Curved Staircase, Floor Plan - Traditional, Pantry, Primary Bath(s), Upgraded Countertops, Walk-in Closet(s), Wood Floors
Hot Water Electric
Heating Central, Forced Air
Cooling Ceiling Fan(s), Central A/C
Flooring Carpet, Ceramic Tile
Fireplaces Number 1
Fireplaces Type Fireplace - Glass Doors, Brick
Equipment Built-In Range, Dishwasher, Disposal, Dryer, Dryer - Electric, Exhaust Fan, Icemaker, Microwave, Oven/Range - Electric, Refrigerator, Washer, Water Heater
Furnishings No
Fireplace Y
Appliance Built-In Range, Dishwasher, Disposal, Dryer, Dryer - Electric, Exhaust Fan, Icemaker, Microwave, Oven/Range - Electric, Refrigerator, Washer, Water Heater
Heat Source Natural Gas
Laundry Lower Floor
Exterior
Exterior Feature Patio(s), Brick
Parking On Site 2
Fence Masonry/Stone
Amenities Available Common Grounds, Pool Mem Avail, Reserved/Assigned Parking, Tot Lots/Playground
Water Access N
Accessibility None
Porch Patio(s), Brick
Garage N
Building
Lot Description No Thru Street
Story 3
Foundation Slab, Brick/Mortar
Sewer No Septic System
Water Public
Architectural Style Traditional
Level or Stories 3
Additional Building Above Grade, Below Grade
New Construction N
Schools
Elementary Schools Cardinal Forest
Middle Schools Irving
High Schools West Springfield
School District Fairfax County Public Schools
Others
Pets Allowed Y
HOA Fee Include Ext Bldg Maint,Road Maintenance,Snow Removal,Trash,Common Area Maintenance
Senior Community No
Tax ID 0794 08 0013A
Ownership Condominium
Horse Property N
Special Listing Condition Standard
Pets Allowed No Pet Restrictions
Read Less

Bought with Terry Rader • Coldwell Banker Realty
GET MORE INFORMATION




