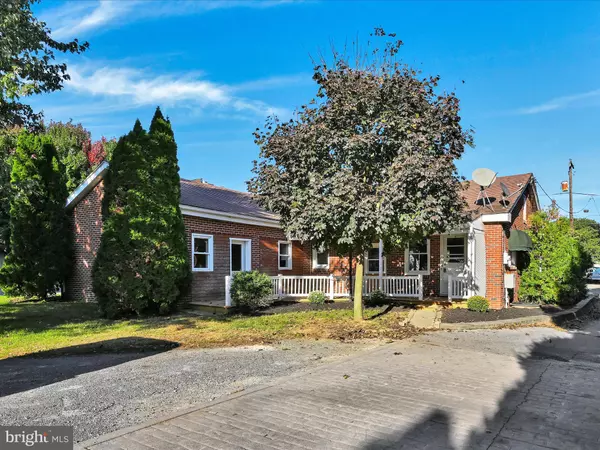For more information regarding the value of a property, please contact us for a free consultation.
414 MOUNT SIDNEY RD Lancaster, PA 17602
Want to know what your home might be worth? Contact us for a FREE valuation!

Our team is ready to help you sell your home for the highest possible price ASAP
Key Details
Sold Price $355,000
Property Type Single Family Home
Sub Type Detached
Listing Status Sold
Purchase Type For Sale
Square Footage 2,612 sqft
Price per Sqft $135
Subdivision None Available
MLS Listing ID PALA2057506
Sold Date 12/19/24
Style Ranch/Rambler
Bedrooms 4
Full Baths 2
HOA Y/N N
Abv Grd Liv Area 2,612
Originating Board BRIGHT
Year Built 1951
Annual Tax Amount $4,571
Tax Year 2024
Lot Size 0.480 Acres
Acres 0.48
Property Sub-Type Detached
Property Description
Don't miss this massive, brick ranch home with in-law suite! This property sits on a flat 0.48 acres and is surrounded by farmland. It has 2600+ square feet of finished space on the main floor. The open floor plan and big, private back yard make this home perfect for larger families and entertaining. The in-law suite includes kitchen area, full bath and 500+ square feet of living space. This home also includes a bonus room which is perfect for a 5th bedroom or office. Out back includes a garage with space for a workshop. Reach out to our team today to schedule a showing!
Location
State PA
County Lancaster
Area East Lampeter Twp (10531)
Zoning RESIDENTIAL
Rooms
Basement Full
Main Level Bedrooms 4
Interior
Hot Water Electric
Heating Forced Air
Cooling Window Unit(s)
Fireplaces Number 1
Fireplace Y
Heat Source Propane - Owned
Exterior
Parking Features Garage - Front Entry
Garage Spaces 5.0
Water Access N
Accessibility 2+ Access Exits
Total Parking Spaces 5
Garage Y
Building
Story 1
Foundation Permanent
Sewer Public Sewer
Water Well
Architectural Style Ranch/Rambler
Level or Stories 1
Additional Building Above Grade
New Construction N
Schools
School District Conestoga Valley
Others
Senior Community No
Tax ID 310-13843-0-0000
Ownership Fee Simple
SqFt Source Estimated
Acceptable Financing Cash, Conventional, FHA, VA, USDA
Listing Terms Cash, Conventional, FHA, VA, USDA
Financing Cash,Conventional,FHA,VA,USDA
Special Listing Condition Standard
Read Less

Bought with Paul Ross Furner • Keller Williams Elite



